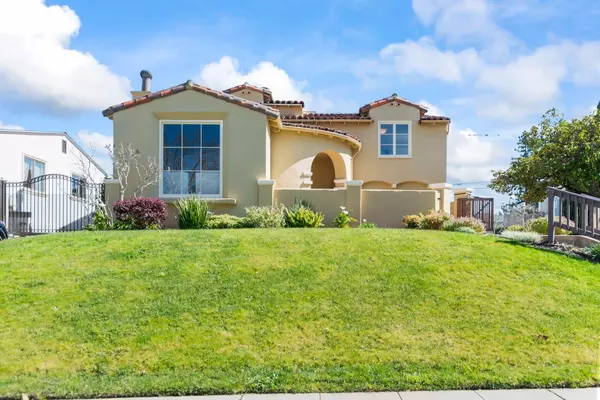For more information regarding the value of a property, please contact us for a free consultation.
2319 Hillside DR Burlingame, CA 94010
Want to know what your home might be worth? Contact us for a FREE valuation!

Our team is ready to help you sell your home for the highest possible price ASAP
Key Details
Property Type Single Family Home
Sub Type Single Family Home
Listing Status Sold
Purchase Type For Sale
Square Footage 2,020 sqft
Price per Sqft $1,443
MLS Listing ID ML81957699
Sold Date 04/15/24
Bedrooms 3
Full Baths 2
Half Baths 1
Year Built 1937
Lot Size 6,000 Sqft
Property Description
Welcome to 2319 Hillside Drive in Burlingame's Easton Addition, a stunning 1937 Mediterranean gem blending timeless architecture with modern amenities. Situated perfectly atop a knoll on Hillside drive, as you walk up the steps you enter a small courtyard leading to interiors with arched doorways, hardwood floors, and beamed ceilings, all bathed in natural light. Spanning an inviting layout, this home boasts a formal living room with beamed ceilings, formal dining room as well as an updated kitchen with granite countertops and beautifully maintained appliances. It includes 3 bedrooms, 2 bathrooms, a half bathroom conveniently in garage and a versatile bonus room suitable for a den, family room or office space. The meticulously groomed outdoor area offers a perfect entertaining space with a back patio and 2-car garage for convenience. Located in a desirable area, 2319 Hillside Drive represents a perfect blend of old-world charm and contemporary comfort, epitomizing Californias prestigious lifestyle in a serene, suburban setting.
Location
State CA
County San Mateo
Area Burlinhome / Easton Add #2 / #3 / #5
Zoning R10006
Rooms
Family Room Other
Other Rooms Den / Study / Office, Formal Entry
Dining Room Formal Dining Room
Kitchen Countertop - Granite, Oven Range - Gas, Refrigerator
Interior
Heating Central Forced Air
Cooling None
Flooring Hardwood
Fireplaces Type Living Room, Wood Burning
Laundry Washer / Dryer
Exterior
Parking Features Attached Garage
Garage Spaces 2.0
Utilities Available Public Utilities
Roof Type Composition,Tile
Building
Foundation Concrete Perimeter, Crawl Space, Post and Beam
Sewer Sewer - Public
Water Public
Others
Tax ID 027-153-280
Horse Property No
Special Listing Condition Not Applicable
Read Less

© 2024 MLSListings Inc. All rights reserved.
Bought with The Sharp Group • KW Advisors
GET MORE INFORMATION




