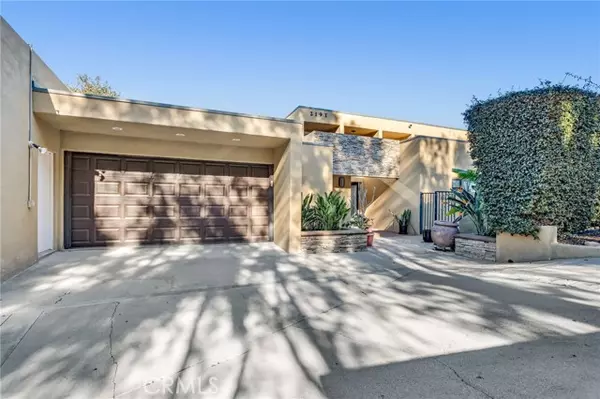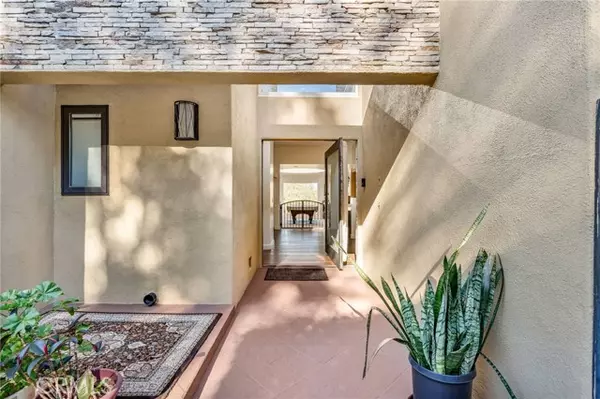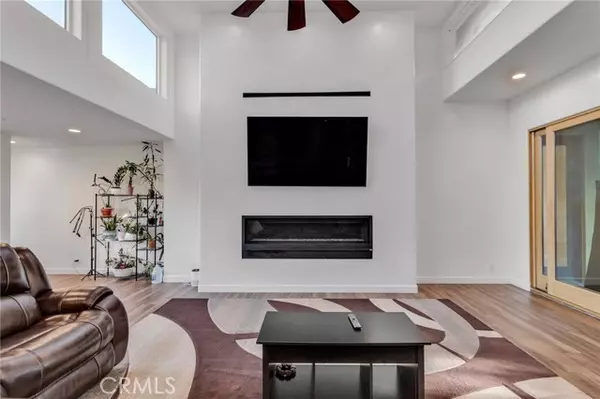For more information regarding the value of a property, please contact us for a free consultation.
2191 E Lemon Heights Drive North Tustin, CA 92705
Want to know what your home might be worth? Contact us for a FREE valuation!

Our team is ready to help you sell your home for the highest possible price ASAP
Key Details
Property Type Single Family Home
Sub Type Detached
Listing Status Sold
Purchase Type For Sale
Square Footage 5,805 sqft
Price per Sqft $472
MLS Listing ID PW24023470
Sold Date 04/15/24
Style Detached
Bedrooms 6
Full Baths 4
Half Baths 1
HOA Y/N No
Year Built 1989
Lot Size 0.574 Acres
Acres 0.5739
Property Description
Welcome to Canyon living with all the benefits and convenience of a suburban community. Welcome home to Lemon Heights! Expansive home with 6 bedrooms, five bathrooms, and great open spaces, spectacular views of the canyon and surrounding hills from the rear of the home interior. Enjoy the quiet lap pool and relax in the private Jacuzzi. Enjoy the views from any of the rooms encompassing the tower. Entertain in the large, well-appointed gourmet kitchen with built-in Sub-zero refrigerator, Wolf cooking appliances and double-oven (one is steam). Enjoy adjacent dining room with built-in bar fitted with wine refrigerator and mini-fridge for beverages and cold plates. Very private semi-custom home, too many features to list here, must see to appreciate!
Welcome to Canyon living with all the benefits and convenience of a suburban community. Welcome home to Lemon Heights! Expansive home with 6 bedrooms, five bathrooms, and great open spaces, spectacular views of the canyon and surrounding hills from the rear of the home interior. Enjoy the quiet lap pool and relax in the private Jacuzzi. Enjoy the views from any of the rooms encompassing the tower. Entertain in the large, well-appointed gourmet kitchen with built-in Sub-zero refrigerator, Wolf cooking appliances and double-oven (one is steam). Enjoy adjacent dining room with built-in bar fitted with wine refrigerator and mini-fridge for beverages and cold plates. Very private semi-custom home, too many features to list here, must see to appreciate!
Location
State CA
County Orange
Area Oc - Santa Ana (92705)
Interior
Cooling Central Forced Air
Fireplaces Type FP in Family Room
Laundry Laundry Room
Exterior
Garage Spaces 2.0
Pool Below Ground, Private
View Mountains/Hills, Valley/Canyon
Total Parking Spaces 2
Building
Story 3
Sewer Public Sewer
Water Public
Level or Stories 3 Story
Others
Monthly Total Fees $44
Acceptable Financing Cash To New Loan
Listing Terms Cash To New Loan
Special Listing Condition Standard
Read Less

Bought with Ralph Schiavone • HLS Group, Inc.
GET MORE INFORMATION




