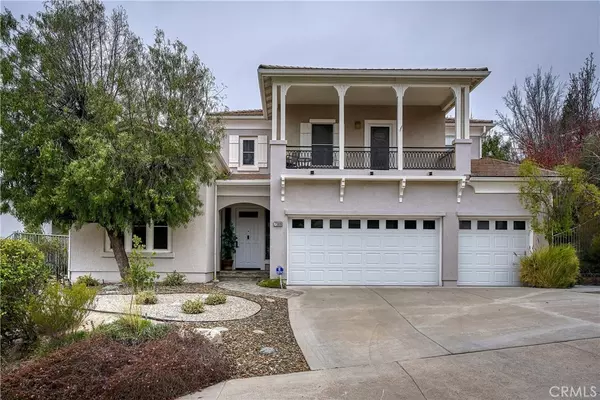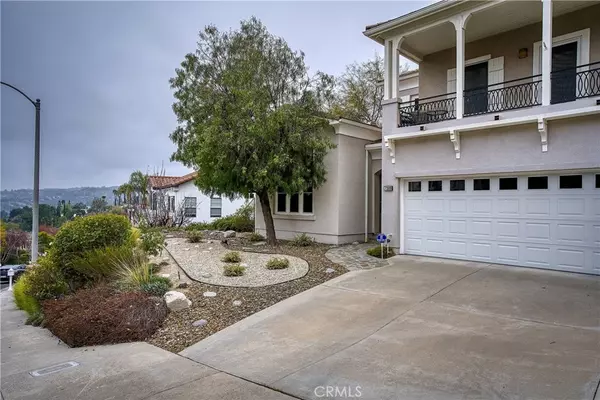For more information regarding the value of a property, please contact us for a free consultation.
7309 Easthaven LN West Hills, CA 91307
Want to know what your home might be worth? Contact us for a FREE valuation!

Our team is ready to help you sell your home for the highest possible price ASAP
Key Details
Property Type Single Family Home
Sub Type Single Family Residence
Listing Status Sold
Purchase Type For Sale
Square Footage 3,391 sqft
Price per Sqft $523
MLS Listing ID SR24009900
Sold Date 04/16/24
Bedrooms 5
Full Baths 4
Half Baths 1
Condo Fees $235
Construction Status Turnkey
HOA Fees $235/mo
HOA Y/N Yes
Year Built 1998
Lot Size 0.279 Acres
Property Description
Incredible "Monte Vista" Mediterranean Estate Situated in One of the Most Exclusive Enclaves in West Hills. One of the Most Versatile and Functional Floor Plans with 2 Bedrooms Down That Could Serve as 2 Bedrooms, 2 Offices or a Combination, with 3 Additional Bedrooms Upstairs. Dramatic 2 Story Formal Entry Leads to Chef's Center Island Kitchen that Opens to Family Room with Fireplace. Large Primary Suite with Sitting Room. Enormous Extra Bedroom with Walk-In Cubby Office and Balcony. Beautiful, Serene Backyard is Over Sized to Accommodate Pool/Spa and Have Ample Room Left for Lawn. Oozing with Charm and Complete with Mature and Drought Resistant Landscaping and a Wishing Well! Private, Neighborhood, 24 Hour Security Patrol. Sought After Desirable Schools. Close to Westfield Mall, The Village, Calabasas Commons, 101 and 118 freeways.
Location
State CA
County Los Angeles
Area Weh - West Hills
Rooms
Main Level Bedrooms 2
Interior
Interior Features Breakfast Area, Granite Counters, High Ceilings, Open Floorplan, Pantry, Recessed Lighting, Two Story Ceilings, Bedroom on Main Level, Instant Hot Water, Jack and Jill Bath, Primary Suite, Walk-In Closet(s)
Heating Central
Cooling Central Air, Dual
Flooring Carpet, Stone
Fireplaces Type Family Room
Fireplace Yes
Appliance Built-In Range, Double Oven, Dishwasher, Freezer, Gas Cooktop, Gas Range, Refrigerator, Range Hood, Water Heater, Dryer, Washer
Laundry Gas Dryer Hookup, Laundry Room, Upper Level
Exterior
Parking Features Door-Multi, Garage Faces Front, Garage, Garage Door Opener
Garage Spaces 3.0
Garage Description 3.0
Pool None
Community Features Curbs, Street Lights, Suburban, Sidewalks
Utilities Available Cable Connected, Electricity Connected, Natural Gas Connected, Sewer Connected, Water Connected
Amenities Available Guard, Security
View Y/N Yes
View Mountain(s), Neighborhood, Peek-A-Boo, Trees/Woods
Accessibility Safe Emergency Egress from Home
Porch Concrete, Covered, Patio
Attached Garage Yes
Total Parking Spaces 3
Private Pool No
Building
Lot Description 0-1 Unit/Acre, Back Yard, Drip Irrigation/Bubblers, Front Yard, Sprinklers In Rear, Sprinklers In Front, Landscaped, Rolling Slope, Sprinkler System
Story 2
Entry Level Two
Foundation Slab
Sewer Public Sewer
Water Public
Architectural Style Mediterranean
Level or Stories Two
New Construction No
Construction Status Turnkey
Schools
Elementary Schools Pomelo
Middle Schools Hale Charter
High Schools El Camino Charter
School District Los Angeles Unified
Others
HOA Name Monte Vista
Senior Community No
Tax ID 2027049004
Security Features 24 Hour Security
Acceptable Financing Cash, Cash to New Loan
Listing Terms Cash, Cash to New Loan
Financing Cash to Loan
Special Listing Condition Standard
Read Less

Bought with Laura Shaw • Sothebys International Realty
GET MORE INFORMATION




