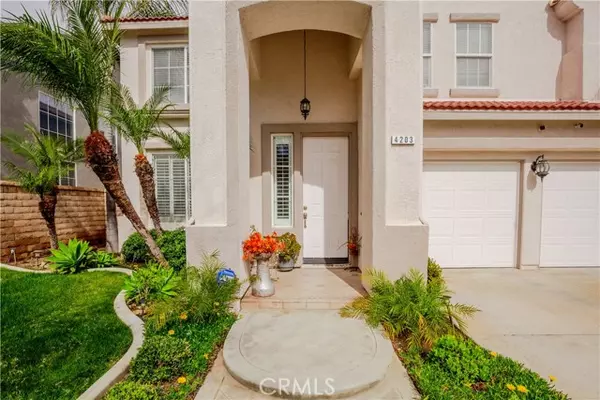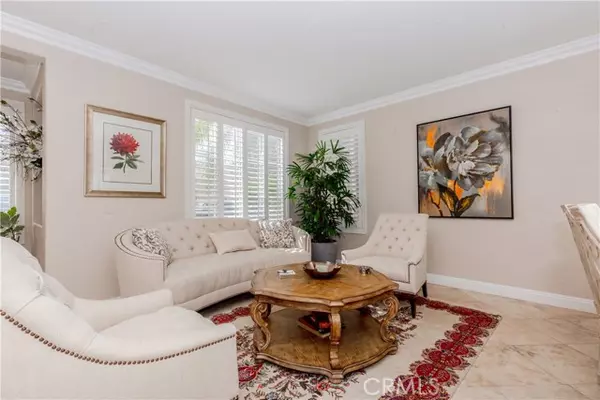For more information regarding the value of a property, please contact us for a free consultation.
4203 Floyd Drive Corona, CA 92883
Want to know what your home might be worth? Contact us for a FREE valuation!

Our team is ready to help you sell your home for the highest possible price ASAP
Key Details
Property Type Single Family Home
Sub Type Detached
Listing Status Sold
Purchase Type For Sale
Square Footage 3,446 sqft
Price per Sqft $328
MLS Listing ID IG24041025
Sold Date 04/16/24
Style Detached
Bedrooms 6
Full Baths 4
Construction Status Turnkey
HOA Fees $82/mo
HOA Y/N Yes
Year Built 1999
Lot Size 7,405 Sqft
Acres 0.17
Property Description
Imagine a stunning 6 bedroom 4 bath, 3446 sq ft home with a modern design, featuring large windows exposing the bright and airy natural light, a spacious and luxurious living area, a gourmet kitchen with Jenn-Air high-end appliances and a custom built-in oversized fridge/freezer, and luxurious bathrooms. This open floor plan is stunning and trimmed with beautiful travertine flooring and mosaics throughout. Upstairs has a space for nearly all your needs and greets you with a very large loft. The primary room is certainly designed for the gorgeous views and just a step out to the balcony. Malibu lights set the tone in the backyard that is beautifully landscaped with a open patio, a manicured lawn and garden, a fire pit, and a built-in BBQ area, perfect for outdoor entertaining. Located in the desirable area of Eagle Glen, and close to shopping centers, a beautiful golf course, and many other amenities throughout town. This home offers both comfort and convenience. Ideal for your next upgraded place to call home.
Imagine a stunning 6 bedroom 4 bath, 3446 sq ft home with a modern design, featuring large windows exposing the bright and airy natural light, a spacious and luxurious living area, a gourmet kitchen with Jenn-Air high-end appliances and a custom built-in oversized fridge/freezer, and luxurious bathrooms. This open floor plan is stunning and trimmed with beautiful travertine flooring and mosaics throughout. Upstairs has a space for nearly all your needs and greets you with a very large loft. The primary room is certainly designed for the gorgeous views and just a step out to the balcony. Malibu lights set the tone in the backyard that is beautifully landscaped with a open patio, a manicured lawn and garden, a fire pit, and a built-in BBQ area, perfect for outdoor entertaining. Located in the desirable area of Eagle Glen, and close to shopping centers, a beautiful golf course, and many other amenities throughout town. This home offers both comfort and convenience. Ideal for your next upgraded place to call home.
Location
State CA
County Riverside
Area Riv Cty-Corona (92883)
Interior
Interior Features Balcony, Recessed Lighting
Cooling Central Forced Air
Flooring Carpet, Stone
Fireplaces Type FP in Family Room, Gas
Equipment Dishwasher, Disposal, Refrigerator, Double Oven, Gas Oven, Gas Stove
Appliance Dishwasher, Disposal, Refrigerator, Double Oven, Gas Oven, Gas Stove
Laundry Laundry Room, Inside
Exterior
Exterior Feature Stucco
Parking Features Direct Garage Access, Garage
Garage Spaces 3.0
Utilities Available Electricity Connected, Natural Gas Connected, Sewer Connected, Water Connected
View Mountains/Hills, City Lights
Roof Type Spanish Tile
Total Parking Spaces 3
Building
Lot Description Curbs, Sidewalks, Landscaped
Story 2
Lot Size Range 4000-7499 SF
Sewer Public Sewer
Water Public
Architectural Style Modern
Level or Stories 2 Story
Construction Status Turnkey
Others
Monthly Total Fees $85
Acceptable Financing Cash, Conventional, FHA, VA
Listing Terms Cash, Conventional, FHA, VA
Special Listing Condition Standard
Read Less

Bought with Naveed Zuberi • Realty ONE Group West
GET MORE INFORMATION




