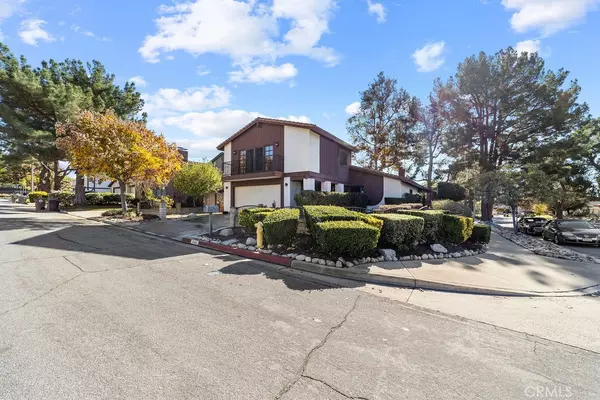For more information regarding the value of a property, please contact us for a free consultation.
744 Davenport CIR Claremont, CA 91711
Want to know what your home might be worth? Contact us for a FREE valuation!

Our team is ready to help you sell your home for the highest possible price ASAP
Key Details
Property Type Single Family Home
Sub Type Single Family Residence
Listing Status Sold
Purchase Type For Sale
Square Footage 2,164 sqft
Price per Sqft $392
MLS Listing ID CV23220685
Sold Date 04/17/24
Bedrooms 3
Full Baths 2
Three Quarter Bath 1
Condo Fees $90
HOA Fees $90/mo
HOA Y/N Yes
Year Built 1981
Lot Size 6,455 Sqft
Property Description
What a UNIQUELY designed 1981 HOUSE nestled in a quaint neighborhood of North CLAREMONT. It's design offers: a formal living & dining room(s), kitchen open to the family room with a COZY fireplace, very LARGE primary bedroom with attached bathroom having a soaking tub & separate shower, and a HUGE walk-in closet, a secondary bedroom and hallway FULL bathroom. UPSTAIRS you'll find an actual LIVING QUARTERS/ADU type set-up with a large living room (that offers a MURPHY BED) a kitchenet (sink, microwave, & mini-frig), bathroom with walk-in shower, a private bedroom w/closet, along with a balcony that gives a full VIEW of the wonderful MOUNTAINS. NEW HVAC 2023. The backyard provides a peaceful & serine feel to it with all its green foliage and KOI POND (yes the fish can stay) with a water flowing FOUNTAIN. This property is located in a Cul-De-Sac that has a private walkway to the world class CLAREMONT HEALTH CLUB (amenities include: 29 tennis courts, Olympic 50 meter pool, 100 group exercise classes, 2 Pilates studios, weight & cardio room, & much more!). Close in proximity to ALL your shopping needs, "The Claremont College Community" (which includes 7 Institutions), the CLAREMONT VILLIAGE, a 10 mins drive to the beautiful MT. BALDY, and only minutes to the 210 Freeway. PLEASE put this one on your LIST to VIEW!
Location
State CA
County Los Angeles
Area 683 - Claremont
Zoning CLRM*
Rooms
Other Rooms Guest House Attached
Main Level Bedrooms 2
Interior
Interior Features Breakfast Bar, Balcony, Block Walls, Ceiling Fan(s), Cathedral Ceiling(s), Separate/Formal Dining Room, Solid Surface Counters, Bedroom on Main Level, Main Level Primary, Primary Suite, Walk-In Closet(s)
Heating Combination, Central, Fireplace(s)
Cooling Central Air
Flooring Carpet, Tile, Wood
Fireplaces Type Family Room
Fireplace Yes
Appliance Dishwasher, Electric Cooktop, Electric Oven, Disposal, Microwave, Water Heater
Laundry Gas Dryer Hookup, Laundry Room
Exterior
Exterior Feature Koi Pond
Parking Features Door-Multi, Direct Access, Driveway, Garage, Garage Door Opener, Paved
Garage Spaces 2.0
Carport Spaces 2
Garage Description 2.0
Fence Block, Wrought Iron
Pool None
Community Features Street Lights, Sidewalks
Utilities Available Electricity Available, Natural Gas Available, Phone Available, Water Connected
Amenities Available Other
View Y/N Yes
View Mountain(s)
Roof Type Tile
Accessibility Parking
Porch Concrete, Covered, Open, Patio
Attached Garage Yes
Total Parking Spaces 7
Private Pool No
Building
Lot Description Back Yard, Cul-De-Sac, Front Yard, Sprinklers In Rear, Sprinklers In Front, Landscaped, Sprinkler System, Street Level, Walkstreet
Faces North
Story 2
Entry Level Two
Foundation Slab
Sewer Public Sewer
Water Public
Architectural Style Contemporary
Level or Stories Two
Additional Building Guest House Attached
New Construction No
Schools
School District Claremont Unified
Others
HOA Name SEABREEZE
Senior Community No
Tax ID 8307004049
Security Features Carbon Monoxide Detector(s),Smoke Detector(s)
Acceptable Financing Cash, Conventional, FHA, Fannie Mae, Freddie Mac, VA Loan
Listing Terms Cash, Conventional, FHA, Fannie Mae, Freddie Mac, VA Loan
Financing Cash
Special Listing Condition Trust
Read Less

Bought with MACARIO FERNANDO • SALUS INVESTMENT MANAGEMENT
GET MORE INFORMATION




