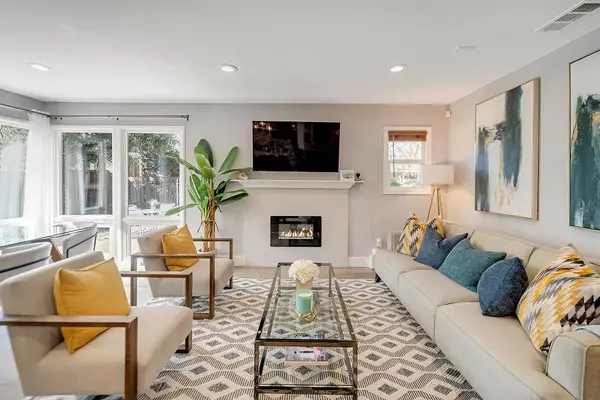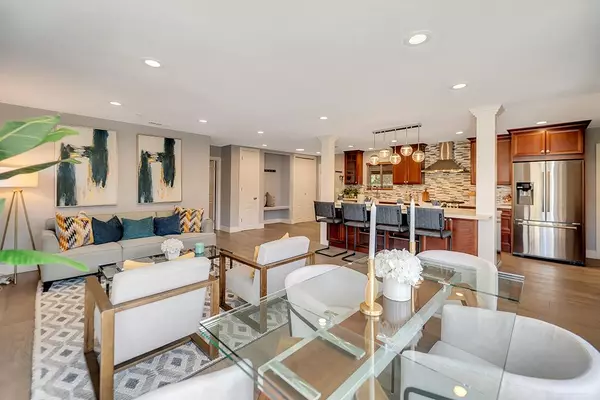For more information regarding the value of a property, please contact us for a free consultation.
1328 Phyllis AVE Mountain View, CA 94040
Want to know what your home might be worth? Contact us for a FREE valuation!

Our team is ready to help you sell your home for the highest possible price ASAP
Key Details
Property Type Single Family Home
Sub Type Single Family Home
Listing Status Sold
Purchase Type For Sale
Square Footage 2,040 sqft
Price per Sqft $1,535
MLS Listing ID ML81957919
Sold Date 04/15/24
Bedrooms 4
Full Baths 3
Year Built 1955
Lot Size 5,980 Sqft
Property Description
Welcome to this newly remodeled lovely home located in the highly desirable Cuesta Park neighborhood. Boasting 4 bedrooms with 3 baths, 2,040 Sqft of living space. Spacious & bright living room and dining area featuring a fireplace and large windows offering a picturesque view of the beautiful backyard. The upgraded kitchen offers an oversized island, newer cabinets, stainless steel appliances, and stylish countertops with backsplash. The 1st floor houses a master suite with walk-in closet, 2 guest bedrooms, a newly remodeled hall bath, and a big laundry room with washer & dryer. Upstairs offers another master suite and a family room with balcony, ideal for a home office or study space. With newer double-pane windows, HVAC, SPC flooring, interior doors, and lighting throughout. Owned solar system, installed in 2022. Gated front courtyard with pave-patio, wonderful backyard with Endless swimming pool and fruits trees, is perfect for relaxing or entertaining. New finished 2 car garage with epoxy floors & new garage door. Walking to schools, parks and shopping centers, restaurants. Close to downtown MV with all of life's comforts. Easy access to HWY 85, 237, El Camino Rl and Caltrain, Perfect commute to many High-tech cos(Google, LinkedIn, Apple, etc.) Your dream home awaits!
Location
State CA
County Santa Clara
Area Miramonte
Zoning R1
Rooms
Family Room Separate Family Room
Other Rooms Laundry Room
Dining Room Breakfast Bar, Dining Area in Living Room
Kitchen Cooktop - Gas, Countertop - Quartz, Dishwasher, Exhaust Fan, Island, Oven Range, Refrigerator
Interior
Heating Central Forced Air - Gas
Cooling Central AC
Flooring Laminate, Tile
Fireplaces Type Living Room
Laundry Electricity Hookup (220V), Inside, Washer / Dryer
Exterior
Exterior Feature Back Yard, Balcony / Patio, Courtyard, Fenced
Parking Features Attached Garage
Garage Spaces 2.0
Fence Fenced, Gate
Pool Pool - Above Ground, Pool - Cover
Utilities Available Public Utilities
Roof Type Composition,Shingle
Building
Faces East
Story 1
Foundation Concrete Perimeter, Crawl Space
Sewer Sewer - Public
Water Public
Level or Stories 1
Others
Tax ID 193-11-047
Horse Property No
Special Listing Condition Not Applicable
Read Less

© 2024 MLSListings Inc. All rights reserved.
Bought with Renna Shee • Compass
GET MORE INFORMATION




