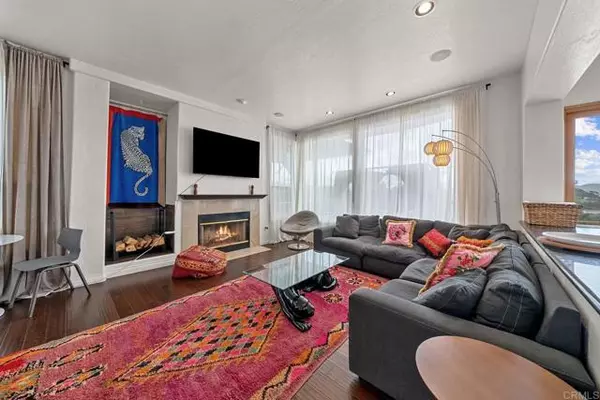For more information regarding the value of a property, please contact us for a free consultation.
14655 Chaparral Slope Road Jamul, CA 91935
Want to know what your home might be worth? Contact us for a FREE valuation!

Our team is ready to help you sell your home for the highest possible price ASAP
Key Details
Property Type Single Family Home
Sub Type Detached
Listing Status Sold
Purchase Type For Sale
Square Footage 3,160 sqft
Price per Sqft $411
MLS Listing ID PTP2400589
Sold Date 04/17/24
Style Detached
Bedrooms 4
Full Baths 3
Half Baths 1
HOA Y/N No
Year Built 1998
Lot Size 2.130 Acres
Acres 2.13
Property Description
Indulge in the epitome of luxury living with this breathtaking property that offers an array of unparalleled features. Prepare to be captivated by the unbelievable views and stunning sunsets that grace this residence. The grandeur of the home is immediately apparent with a 30-foot great room ceiling, setting the stage for an expansive and inviting atmosphere. Step onto hardwood floors that elegantly sprawl across the lower level, leading to a large master suite that epitomizes comfort and style. The suite boasts a walk-in closet, jacuzzi tub, a cozy fireplace, and a private balcony, creating a serene retreat within your own home. The heart of this residence is the large and open kitchen, featuring an island, granite countertops, two pull-out pantries, a traditional pantry, a six-burner stove, an ultra-quiet dishwasher, convection/microwave combo, and soft-close beadboard cabinets. The kitchen is designed for both functionality and sophistication, with a tri-fold door that seamlessly opens to the pool area, creating an indoor-outdoor living experience. Currently utilized as an office, the guest bedroom on the first floor adds versatility to the space. With two balconies, three fireplaces, and two separate A/C systems for upstairs and downstairs, this home ensures comfort and style in every corner. The outdoor oasis is nothing short of spectacular, featuring a pool, waterfall, hot tub, outdoor BBQ area, and a firepit. A private road leads to a palm tree-lined driveway, enhancing the exclusivity and seclusion of the property. Conveniently located, the residence is approximatel
Indulge in the epitome of luxury living with this breathtaking property that offers an array of unparalleled features. Prepare to be captivated by the unbelievable views and stunning sunsets that grace this residence. The grandeur of the home is immediately apparent with a 30-foot great room ceiling, setting the stage for an expansive and inviting atmosphere. Step onto hardwood floors that elegantly sprawl across the lower level, leading to a large master suite that epitomizes comfort and style. The suite boasts a walk-in closet, jacuzzi tub, a cozy fireplace, and a private balcony, creating a serene retreat within your own home. The heart of this residence is the large and open kitchen, featuring an island, granite countertops, two pull-out pantries, a traditional pantry, a six-burner stove, an ultra-quiet dishwasher, convection/microwave combo, and soft-close beadboard cabinets. The kitchen is designed for both functionality and sophistication, with a tri-fold door that seamlessly opens to the pool area, creating an indoor-outdoor living experience. Currently utilized as an office, the guest bedroom on the first floor adds versatility to the space. With two balconies, three fireplaces, and two separate A/C systems for upstairs and downstairs, this home ensures comfort and style in every corner. The outdoor oasis is nothing short of spectacular, featuring a pool, waterfall, hot tub, outdoor BBQ area, and a firepit. A private road leads to a palm tree-lined driveway, enhancing the exclusivity and seclusion of the property. Conveniently located, the residence is approximately 20 minutes away from downtown San Diego and just 30 minutes from the airport. Experience the luxury of privacy, the allure of stunning design, and the convenience of proximity to urban amenities in this remarkable residence. It's not just a home; it's a lifestyle.
Location
State CA
County San Diego
Area Jamul (91935)
Zoning R-1:SINGLE
Interior
Cooling Central Forced Air
Fireplaces Type FP in Family Room, FP in Living Room
Laundry Laundry Room, Inside
Exterior
Garage Spaces 2.0
Pool Below Ground
View Neighborhood
Total Parking Spaces 2
Building
Lot Description Curbs
Story 2
Level or Stories 2 Story
Others
Acceptable Financing Cash, Conventional, FHA, VA
Listing Terms Cash, Conventional, FHA, VA
Special Listing Condition Standard
Read Less

Bought with David Olivera • ShoppingSDHouses
GET MORE INFORMATION




