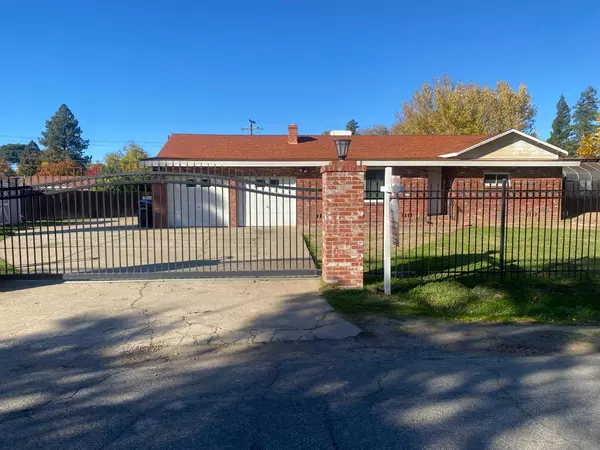For more information regarding the value of a property, please contact us for a free consultation.
3621 Orange Grove AVE North Highlands, CA 95660
Want to know what your home might be worth? Contact us for a FREE valuation!

Our team is ready to help you sell your home for the highest possible price ASAP
Key Details
Property Type Single Family Home
Sub Type Single Family Residence
Listing Status Sold
Purchase Type For Sale
Square Footage 1,859 sqft
Price per Sqft $233
Subdivision Arcade Oaks Vista
MLS Listing ID 223112371
Sold Date 04/18/24
Bedrooms 3
Full Baths 2
HOA Y/N No
Originating Board MLS Metrolist
Year Built 1953
Lot Size 0.470 Acres
Acres 0.47
Property Description
When you drive on to Orange Grove you may think you are in the country, this is a rare opportunity to live in a rural area and rarely do homes go up for sale in this location. The home is tucked away on a 20,472 Sq ft lot on a quiet street away from city life and with neighbors that have lived in their homes for years. This Ranch Style home offers (ALL Electric) with enclosed garage that can be reopened to include two individual garage doors attached, Jenco brick and tempered glass greenhouse Zoned rural (including horses, chickens, etc.), property has mature trees. The house is fitted with custom windows that are dual double panes with Argon gas in the middle. The home has ample space and is zoned to build a 700 sq ft mother in law quarters or a rental. This is a fixer, Roll up your sleeves and make this home your own. .
Location
State CA
County Sacramento
Area 10660
Direction Watt Ave to Margaret Way to Palomino to Orange Grove
Rooms
Family Room Other
Master Bathroom Shower Stall(s), Tile, Window
Master Bedroom Closet
Living Room Great Room, Other
Dining Room Space in Kitchen, Dining/Living Combo
Kitchen Breakfast Area, Tile Counter
Interior
Heating Central, Fireplace(s)
Cooling Central, Whole House Fan
Flooring Tile, Wood, Other
Fireplaces Number 1
Fireplaces Type Brick, Living Room, Wood Burning
Window Features Dual Pane Full
Appliance Electric Water Heater
Laundry Inside Area
Exterior
Exterior Feature Entry Gate
Parking Features Attached, RV Access, Converted Garage
Fence Back Yard, Metal, Wood, Front Yard, Full
Utilities Available Cable Available, Public, Electric, Internet Available
Roof Type Shingle
Topography Level,Trees Few
Street Surface Asphalt,Paved
Porch Uncovered Patio
Private Pool No
Building
Lot Description Auto Sprinkler F&R, Storm Drain
Story 1
Foundation ConcretePerimeter, Slab
Sewer In & Connected, Public Sewer
Water Meter on Site, Water District, Public
Architectural Style Ranch
Level or Stories One
Schools
Elementary Schools San Juan Unified
Middle Schools San Juan Unified
High Schools San Juan Unified
School District Sacramento
Others
Senior Community No
Tax ID 240-0174-015-0000
Special Listing Condition Offer As Is
Read Less

Bought with BERKSHIRE HATHAWAY Home Services NorCal Real Estate
GET MORE INFORMATION




