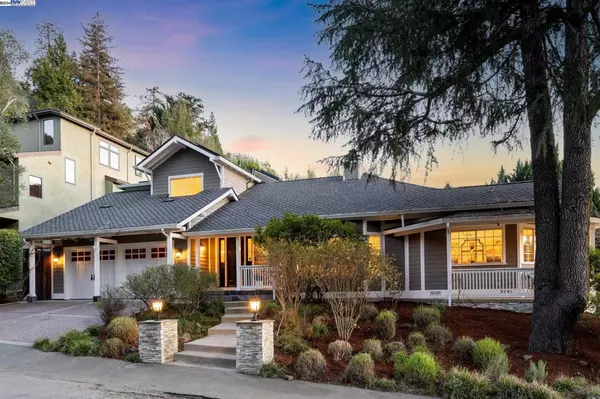For more information regarding the value of a property, please contact us for a free consultation.
6102 RUTHLAND ROAD Oakland, CA 94611
Want to know what your home might be worth? Contact us for a FREE valuation!

Our team is ready to help you sell your home for the highest possible price ASAP
Key Details
Property Type Single Family Home
Sub Type Single Family Residence
Listing Status Sold
Purchase Type For Sale
Square Footage 2,793 sqft
Price per Sqft $878
Subdivision Montclair
MLS Listing ID 41051453
Sold Date 04/18/24
Bedrooms 4
Full Baths 3
Half Baths 1
HOA Y/N No
Year Built 1998
Lot Size 6,307 Sqft
Property Description
A rare find awaits in this Cape Cod style 4BR/3.5BA home combining the ease of modern construction with the charm of traditional architecture close to Montclair Village and top public schools. 6102 Ruthland boasts 2793 SQFT, beautifully refined finishes and a versatile floorplan. Upon entry, be welcomed by an entryway accentuated by a gorgeous light fixture and custom banister, alongside the formal living room featuring a fireplace and cathedral ceilings. Just beyond, the light-filled dining room with a bank of bay windows awaits. An oversized island is the centerpiece of the freshly remodeled kitchen which boasts stainless steel appliances, beverage fridge, open layout and ample light. An open family room naturally spills out to the private backyard and patio. Tucked away for privacy, a powder room and the large ground-floor primary suite enjoys a walk-in closet, modern bath with glass enclosed shower, and sliding door to the backyard. Three more generous bedrooms are upstairs. Two share a full bath while one has a secret den for storage or play and a beautifully updated en-suite bath for another potential primary/guest suite. A 2-car garage has cabinets, shelving, a workbench, and there is solar on the roof. This is truly the finest in California living!
Location
State CA
County Alameda
Rooms
Other Rooms Storage
Interior
Interior Features Breakfast Bar, Eat-in Kitchen
Heating Forced Air
Cooling Central Air
Flooring Carpet, Tile, Wood
Fireplaces Type Family Room, Living Room
Fireplace Yes
Appliance Gas Water Heater
Exterior
Parking Features Garage, Off Street
Garage Spaces 2.0
Garage Description 2.0
Pool None
Roof Type Shingle
Porch Patio, Porch
Attached Garage Yes
Total Parking Spaces 4
Private Pool No
Building
Lot Description Back Yard, Corner Lot
Story Two
Entry Level Two
Sewer Public Sewer
Architectural Style Cape Cod
Level or Stories Two
Additional Building Storage
New Construction No
Schools
School District Oakland
Others
Tax ID 48G7415252
Acceptable Financing Cash, Conventional
Listing Terms Cash, Conventional
Financing Conventional
Read Less

Bought with Benjamin Kahn • The GRUBB Company
GET MORE INFORMATION




