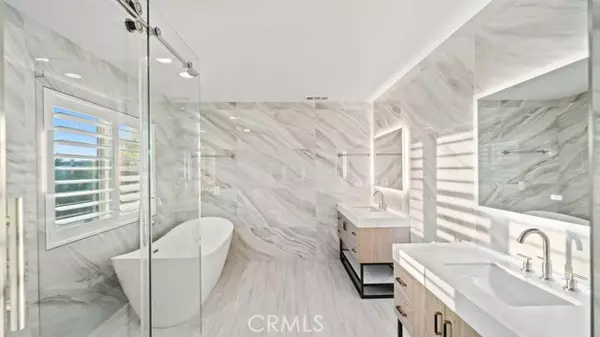For more information regarding the value of a property, please contact us for a free consultation.
35781 Jack Rabbit Lane Murrieta, CA 92563
Want to know what your home might be worth? Contact us for a FREE valuation!

Our team is ready to help you sell your home for the highest possible price ASAP
Key Details
Property Type Single Family Home
Sub Type Detached
Listing Status Sold
Purchase Type For Sale
Square Footage 3,923 sqft
Price per Sqft $229
MLS Listing ID SW24033637
Sold Date 04/19/24
Style Detached
Bedrooms 6
Full Baths 4
Construction Status Turnkey,Updated/Remodeled
HOA Fees $140/mo
HOA Y/N Yes
Year Built 2007
Lot Size 8,276 Sqft
Acres 0.19
Property Description
Welcome to 35781 Jack Rabbit Lane, an exceptional residence in Murrieta that seamlessly blends executive elegance with laid-back luxury. Step into this highly updated home and be greeted by the inviting warmth of LVP flooring that flows throughout its expansive layout, offering both style and durability. With six spacious bedrooms, there's ample space for both relaxation and rejuvenation. Whether you're hosting guests or enjoying quiet family time, each room is designed with comfort in mind. The heart of the home lies in its oversized kitchen island, adorned with granite countertopsa perfect fusion of functionality and flair. This is a chef's dream featuring a counter top stove and double ovens along with a built-in wine cooler! Picture yourself gathering around this culinary centerpiece, whipping up meals or simply enjoying casual conversations with loved ones. But the real gem? The backyard retreat that rivals any upscale resort. Take a dip in the pool or swim up to the built-in BBQ and bar for a refreshing beveragea true embodiment of leisure and entertainment at its finest. Upstairs, a versatile loft awaits, ready to transform into your personal sanctuary or entertainment hub. And for added convenience, a downstairs bedroom and full bath offer flexibility for guests or multigenerational living. Complete with a four-car garage featuring epoxy flooring, this home is not only a testament to luxury living but also practicality and functionality. Experience the best of both worlds at 35781 Jack Rabbit Lanewhere executive refinement meets casual comfort. Don't miss your chanc
Welcome to 35781 Jack Rabbit Lane, an exceptional residence in Murrieta that seamlessly blends executive elegance with laid-back luxury. Step into this highly updated home and be greeted by the inviting warmth of LVP flooring that flows throughout its expansive layout, offering both style and durability. With six spacious bedrooms, there's ample space for both relaxation and rejuvenation. Whether you're hosting guests or enjoying quiet family time, each room is designed with comfort in mind. The heart of the home lies in its oversized kitchen island, adorned with granite countertopsa perfect fusion of functionality and flair. This is a chef's dream featuring a counter top stove and double ovens along with a built-in wine cooler! Picture yourself gathering around this culinary centerpiece, whipping up meals or simply enjoying casual conversations with loved ones. But the real gem? The backyard retreat that rivals any upscale resort. Take a dip in the pool or swim up to the built-in BBQ and bar for a refreshing beveragea true embodiment of leisure and entertainment at its finest. Upstairs, a versatile loft awaits, ready to transform into your personal sanctuary or entertainment hub. And for added convenience, a downstairs bedroom and full bath offer flexibility for guests or multigenerational living. Complete with a four-car garage featuring epoxy flooring, this home is not only a testament to luxury living but also practicality and functionality. Experience the best of both worlds at 35781 Jack Rabbit Lanewhere executive refinement meets casual comfort. Don't miss your chance to make this your dream home. Schedule a viewing today and let the lifestyle of your dreams become a reality.
Location
State CA
County Riverside
Area Riv Cty-Murrieta (92563)
Zoning SP ZONE
Interior
Interior Features Granite Counters
Cooling Central Forced Air
Flooring Laminate
Fireplaces Type FP in Family Room
Laundry Laundry Room, Inside
Exterior
Parking Features Tandem, Garage - Single Door
Garage Spaces 4.0
Pool Private
Utilities Available Cable Connected, Electricity Connected, Natural Gas Connected, Sewer Connected, Water Connected
View Mountains/Hills
Roof Type Tile/Clay
Total Parking Spaces 4
Building
Lot Description Curbs, Sidewalks, Sprinklers In Front, Sprinklers In Rear
Story 2
Lot Size Range 7500-10889 SF
Sewer Public Sewer
Water Public
Level or Stories 2 Story
Construction Status Turnkey,Updated/Remodeled
Others
Monthly Total Fees $579
Acceptable Financing Cash, Conventional, VA, Submit
Listing Terms Cash, Conventional, VA, Submit
Special Listing Condition Standard
Read Less

Bought with Scarlett O Hara • Swell Property
GET MORE INFORMATION




