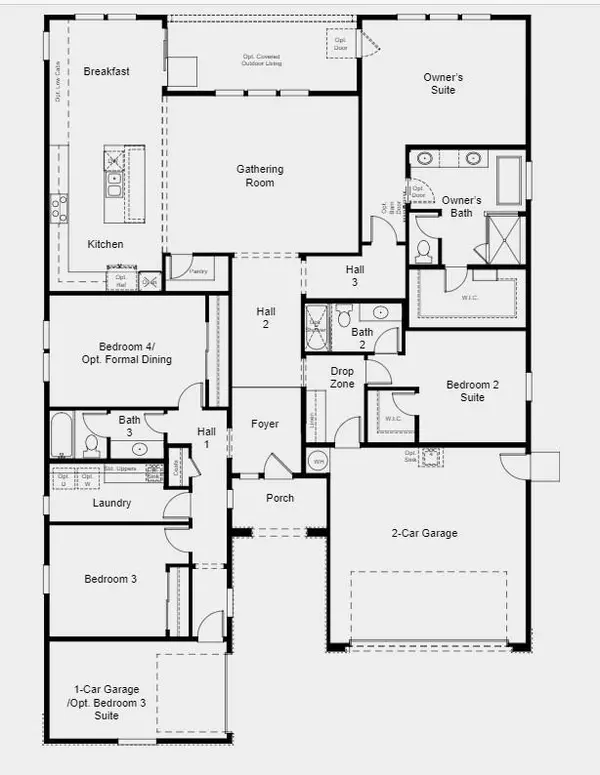For more information regarding the value of a property, please contact us for a free consultation.
3105 Mosaic WAY Roseville, CA 95747
Want to know what your home might be worth? Contact us for a FREE valuation!

Our team is ready to help you sell your home for the highest possible price ASAP
Key Details
Property Type Single Family Home
Sub Type Single Family Residence
Listing Status Sold
Purchase Type For Sale
Square Footage 2,480 sqft
Price per Sqft $298
Subdivision Magnolia At Fiddyment Farm
MLS Listing ID 224007959
Sold Date 04/20/24
Bedrooms 4
Full Baths 3
HOA Y/N No
Originating Board MLS Metrolist
Lot Size 7,794 Sqft
Acres 0.1789
Property Description
MLS#224007959 March Completion! The single-story Colten plan in Magnolia at Fiddyment Farm offers a popular open concept layout, generous sized bedrooms, outdoor living space, and 3-car split garage. The welcoming front porch opens to a spacious foyer with sight lines all the way through to the covered patio and backyard, generating plenty of natural light. Continue into the inviting open concept kitchen, breakfast nook, and great room. Beautifully upgraded kitchen showcases a large center-island, white painted shaker cabinets with brushed nickel hardware and soft close drawers, quartz countertops with designer backsplash, pendant lighting over the kitchen island, Stainless steel GE appliances, and laminate hardwood floors. Tucked away in the back with a private hallway, the owner's suite offers a spacious bedroom and lavish bath with soaking tub, separate walk-in shower, and walk-in closet. Three secondary bedrooms and a large laundry room are located off the foyer. Structural options include: outdoor living and French door at owner's suite. *Up to 1% of total purchase price towards closing costs incentive offer. Additional eligibility and limited time restrictions apply.
Location
State CA
County Placer
Area 12747
Direction From Interstate 80 Exit Hwy 65 North: Use right 2 lanes & exit 309 for Blue Oaks Blvd toward Washington Blvd. Keep right at the fork, follow signs for Blue Oaks Blvd W and merge onto Blue Oaks Blvd. Destination will be on the left. Cross Street is N Hayden Parkway
Rooms
Master Bathroom Shower Stall(s), Double Sinks, Soaking Tub, Tile, Walk-In Closet
Master Bedroom Ground Floor, Walk-In Closet, Outside Access
Living Room Great Room
Dining Room Breakfast Nook, Space in Kitchen
Kitchen Breakfast Room, Pantry Closet, Granite Counter, Island w/Sink
Interior
Heating Central
Cooling Central
Flooring Carpet, Laminate, Tile
Appliance Built-In Electric Oven, Built-In Electric Range, Gas Cook Top, Hood Over Range, Dishwasher, Microwave, Plumbed For Ice Maker
Laundry Cabinets, Sink, Electric, Hookups Only, Inside Area
Exterior
Parking Features Attached, Garage Facing Front
Garage Spaces 3.0
Utilities Available Public, Natural Gas Connected
Roof Type Tile
Porch Covered Patio
Private Pool No
Building
Lot Description Landscape Front, Low Maintenance
Story 1
Foundation Concrete, Slab
Builder Name Taylor Morrison
Sewer Public Sewer
Water Public
Architectural Style Cottage
Schools
Elementary Schools Roseville City
Middle Schools Roseville City
High Schools Roseville Joint
School District Placer
Others
Senior Community No
Tax ID 492-560-005-000
Special Listing Condition None
Read Less

Bought with Non-MLS Office
GET MORE INFORMATION




