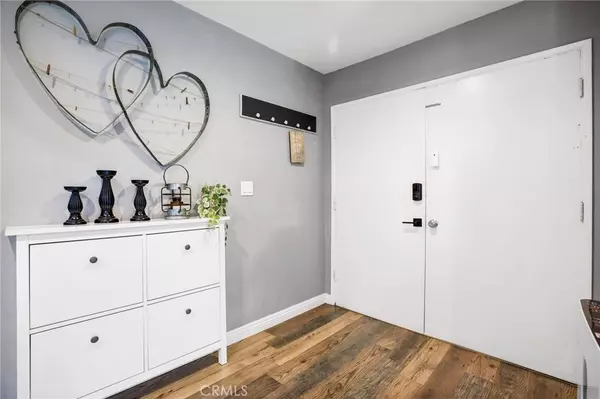For more information regarding the value of a property, please contact us for a free consultation.
1955 Loyola CT Claremont, CA 91711
Want to know what your home might be worth? Contact us for a FREE valuation!

Our team is ready to help you sell your home for the highest possible price ASAP
Key Details
Property Type Single Family Home
Sub Type Single Family Residence
Listing Status Sold
Purchase Type For Sale
Square Footage 1,517 sqft
Price per Sqft $606
MLS Listing ID CV24026012
Sold Date 04/22/24
Bedrooms 3
Full Baths 2
Construction Status Turnkey
HOA Y/N No
Year Built 1968
Lot Size 0.266 Acres
Property Description
** Ask about the $10,000 closing costs credit that is available from the seller** Located in the charming city of Claremont, this meticulously updated home is ideal for the budding family. Situated on a quiet cul de sac, this Ranch style home is move in ready and is a sight to see. Featuring three bedrooms and two full bathrooms there is ample room to grow. High ceilings and an open floor plan offer a refreshing flow throughout the living space. A 370 sq ft bonus room provides many possibilities for an office, gym, or playroom. The stunning kitchen offers style and a buffet area for guests. Reap the benefits from a completely paid off solar system from Sunrun featuring a 6.3 kW system and a new 225 amp panel upgrade. A new roof was also installed in 2020. An attached three car garage provides ample storage with additional driveway parking. This property boasts a huge backyard and covered patio with views of Mount Baldy which create an ideal place for entertaining. This home is within the award-winning Chaparral Elementary School District and is within walking distance to public area parks. Do not miss this stunning opportunity!
Location
State CA
County Los Angeles
Area 683 - Claremont
Zoning CLRS10000*
Rooms
Main Level Bedrooms 3
Interior
Interior Features Block Walls, Ceiling Fan(s), Cathedral Ceiling(s), Separate/Formal Dining Room, Granite Counters, High Ceilings, Recessed Lighting, All Bedrooms Down
Heating Central
Cooling Central Air
Flooring Laminate, Wood
Fireplaces Type Living Room
Fireplace Yes
Appliance Dishwasher, Disposal, Gas Oven, Gas Range
Laundry Gas Dryer Hookup, In Garage
Exterior
Parking Features Concrete, Direct Access, Driveway, Garage Faces Front, Garage
Garage Spaces 3.0
Garage Description 3.0
Pool None
Community Features Biking, Curbs, Foothills, Hiking, Storm Drain(s), Street Lights, Suburban, Park
View Y/N Yes
View Mountain(s), Neighborhood
Roof Type Composition,Shingle
Attached Garage Yes
Total Parking Spaces 3
Private Pool No
Building
Lot Description Cul-De-Sac, Lawn, Landscaped, Near Park, Sprinklers Timer, Street Level
Faces East
Story 1
Entry Level One
Foundation Slab
Sewer Public Sewer
Water Public
Level or Stories One
New Construction No
Construction Status Turnkey
Schools
Elementary Schools Chaparral
Middle Schools El Roble
School District Claremont Unified
Others
Senior Community No
Tax ID 8306005023
Security Features Carbon Monoxide Detector(s),Smoke Detector(s)
Acceptable Financing Conventional
Listing Terms Conventional
Financing Conventional
Special Listing Condition Standard
Read Less

Bought with REINA SANDOVAL • COMPASS
GET MORE INFORMATION




