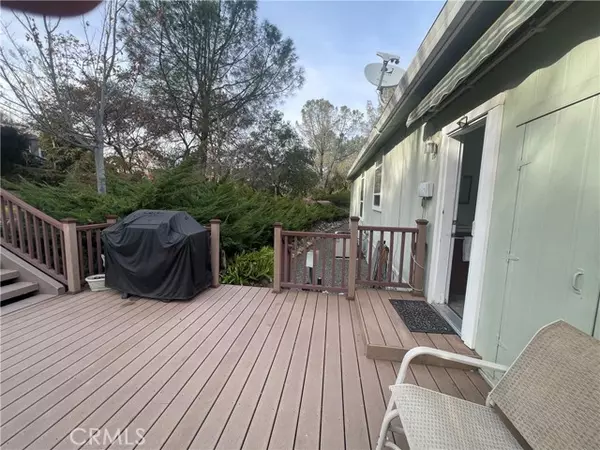For more information regarding the value of a property, please contact us for a free consultation.
284 Silver Hawk Oroville, CA 95966
Want to know what your home might be worth? Contact us for a FREE valuation!

Our team is ready to help you sell your home for the highest possible price ASAP
Key Details
Property Type Manufactured Home
Sub Type Manufactured Home
Listing Status Sold
Purchase Type For Sale
Square Footage 1,620 sqft
Price per Sqft $83
MLS Listing ID OR23227519
Sold Date 04/12/24
Style Manufactured Home
Bedrooms 3
Full Baths 2
Construction Status Turnkey
HOA Y/N No
Year Built 2004
Property Description
Must see this one! Extremely well maintained home, 3 bedroom, 2 bath, 1620 square feet, very private, large lot. Oversized detached 2 car garage/shop. Large deck with electric awning, landscaped and access to the canal behind the house. Current seller has fished it! Ceiling fans in most every room. Seller will be leaving washer/dryer and kitchen refrigerator. Walk-in closets in bedrooms, lots of closets for linens, pantry and storage. Very bright inside with the large windows throughout the house. The Oaks Senior Park Must be 55+
Must see this one! Extremely well maintained home, 3 bedroom, 2 bath, 1620 square feet, very private, large lot. Oversized detached 2 car garage/shop. Large deck with electric awning, landscaped and access to the canal behind the house. Current seller has fished it! Ceiling fans in most every room. Seller will be leaving washer/dryer and kitchen refrigerator. Walk-in closets in bedrooms, lots of closets for linens, pantry and storage. Very bright inside with the large windows throughout the house. The Oaks Senior Park Must be 55+
Location
State CA
County Butte
Area Oroville (95966)
Building/Complex Name The Oaks
Interior
Interior Features Pantry, Unfurnished
Cooling Central Forced Air
Flooring Laminate
Equipment Refrigerator, Propane Oven, Water Line to Refr
Appliance Refrigerator, Propane Oven, Water Line to Refr
Laundry Laundry Room, Inside
Exterior
Exterior Feature Wood, HardiPlank Type
Parking Features Garage
Garage Spaces 2.0
Pool Below Ground, Community/Common
Community Features Horse Trails
Complex Features Horse Trails
Utilities Available Electricity Connected, Propane, Sewer Connected, Water Connected
Roof Type Composition
Total Parking Spaces 4
Building
Story 1
Sewer Public Sewer
Water Public
Construction Status Turnkey
Others
Senior Community Other
Acceptable Financing Cash, Conventional, FHA, Cash To New Loan
Listing Terms Cash, Conventional, FHA, Cash To New Loan
Special Listing Condition Standard
Read Less

Bought with General NONMEMBER • NONMEMBER MRML
GET MORE INFORMATION




