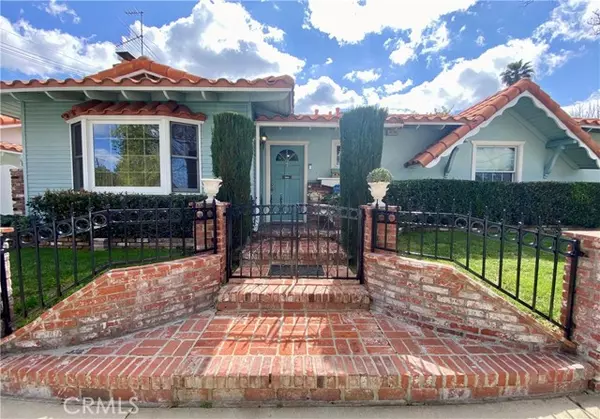For more information regarding the value of a property, please contact us for a free consultation.
7956 Sausalito Avenue West Hills, CA 91304
Want to know what your home might be worth? Contact us for a FREE valuation!

Our team is ready to help you sell your home for the highest possible price ASAP
Key Details
Property Type Single Family Home
Sub Type Detached
Listing Status Sold
Purchase Type For Sale
Square Footage 1,570 sqft
Price per Sqft $585
MLS Listing ID SR24047405
Sold Date 04/18/24
Style Detached
Bedrooms 4
Full Baths 2
HOA Y/N No
Year Built 1959
Lot Size 6,826 Sqft
Acres 0.1567
Property Description
Welcome to this stunning single-level 4 bedroom & 2 bath, Mediterranean-style, corner lot, West Hills/Pool Home with a 2 car detached garage, that can possibly be converted to an ADU. From the moment you lay your eyes on this home, youll be captivated by its warmth and beauty. From its spectacular curb appeal that includes a Capistrano Mediterranean tile roof to its cozy interior. The residence is move-in ready and boasts numerous upgrades. Step inside and be greeted by a spacious living room that includes built in book shelves, beautifully maintained hard wood floors, and a cozy gas fireplace that invites you to unwind and relax. A few steps away is a kitchen that will take your breath away. Adorned with a Sub-Zero fridge, maple cabinets throughout the room with plenty of storage space, and a center island, this space is perfect for culinary enthusiasts and gatherings. As you continue your journey through the home, you'll discover the seamless flow between the dining room, kitchen, and hardwood & tile-floored areas. Inside, the hardwood floors guide you to four bedrooms (one has been converted to an office) and two beautifully appointed bathrooms. Just past the laundry area (washer and dryer included) is the guest bathroom that has been recently upgraded, boasting a new toilet, medicine cabinet, and tiled shower and bath. Throughout the home, you'll find exquisite wood craftsmanship, crown molding, and built-ins that add a touch of elegance. The expansive backyard sliding glass door inside the kitchen leads you to a covered patio and a backyard oasis featuring a sparkling
Welcome to this stunning single-level 4 bedroom & 2 bath, Mediterranean-style, corner lot, West Hills/Pool Home with a 2 car detached garage, that can possibly be converted to an ADU. From the moment you lay your eyes on this home, youll be captivated by its warmth and beauty. From its spectacular curb appeal that includes a Capistrano Mediterranean tile roof to its cozy interior. The residence is move-in ready and boasts numerous upgrades. Step inside and be greeted by a spacious living room that includes built in book shelves, beautifully maintained hard wood floors, and a cozy gas fireplace that invites you to unwind and relax. A few steps away is a kitchen that will take your breath away. Adorned with a Sub-Zero fridge, maple cabinets throughout the room with plenty of storage space, and a center island, this space is perfect for culinary enthusiasts and gatherings. As you continue your journey through the home, you'll discover the seamless flow between the dining room, kitchen, and hardwood & tile-floored areas. Inside, the hardwood floors guide you to four bedrooms (one has been converted to an office) and two beautifully appointed bathrooms. Just past the laundry area (washer and dryer included) is the guest bathroom that has been recently upgraded, boasting a new toilet, medicine cabinet, and tiled shower and bath. Throughout the home, you'll find exquisite wood craftsmanship, crown molding, and built-ins that add a touch of elegance. The expansive backyard sliding glass door inside the kitchen leads you to a covered patio and a backyard oasis featuring a sparkling pool and spa. Take a swim or Indulge in the sweet taste of fresh oranges, mandarins, and figs from the fruit trees that grace the backyard. Outside, the meticulously maintained exterior transports you to your own personal paradise. The lush landscaping includes delicious fig trees, a lemon tree, pomegranate, persimmons as well as a breathtaking rose garden that bursts with color during the spring and summer months. With upgraded appliances, a new AC unit, and vinyl windows, this home combines modern convenience with timeless charm. Nestled on a spacious corner lot, this unique find is truly one-of-a-kind. There is no other house quite like it in the area. Don't miss your opportunity to call this beautiful Mediterranean-style home your own. It's a true oasis that offers warmth, comfort, and a unique style unlike any other.
Location
State CA
County Los Angeles
Area Canoga Park (91304)
Zoning LARS
Interior
Cooling Central Forced Air
Flooring Tile, Wood
Fireplaces Type FP in Living Room, Gas
Equipment Dishwasher, Refrigerator, Freezer, Barbecue
Appliance Dishwasher, Refrigerator, Freezer, Barbecue
Laundry Inside
Exterior
Parking Features Garage, Garage - Two Door
Garage Spaces 2.0
Fence Wrought Iron
Pool Below Ground, Private
View Mountains/Hills
Roof Type Spanish Tile
Total Parking Spaces 2
Building
Lot Description Corner Lot, Curbs, Sidewalks
Story 1
Lot Size Range 4000-7499 SF
Sewer Public Sewer
Water Public
Architectural Style Mediterranean/Spanish, Ranch
Level or Stories 1 Story
Others
Monthly Total Fees $29
Acceptable Financing Exchange
Listing Terms Exchange
Special Listing Condition Standard
Read Less

Bought with David Ismael • LA Realty Inc.
GET MORE INFORMATION




