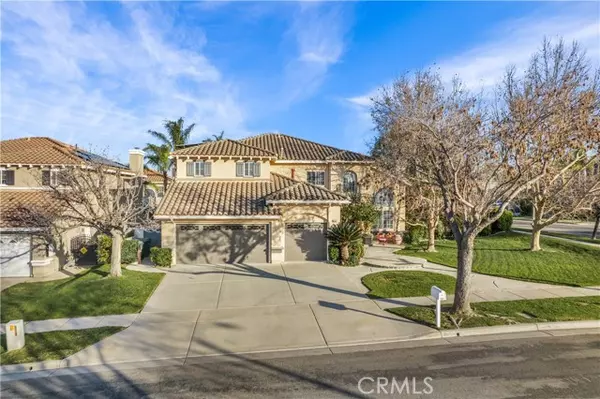For more information regarding the value of a property, please contact us for a free consultation.
2687 Scenic Crest Lane Corona, CA 92881
Want to know what your home might be worth? Contact us for a FREE valuation!

Our team is ready to help you sell your home for the highest possible price ASAP
Key Details
Property Type Single Family Home
Sub Type Detached
Listing Status Sold
Purchase Type For Sale
Square Footage 3,530 sqft
Price per Sqft $361
MLS Listing ID IG24050382
Sold Date 04/25/24
Style Detached
Bedrooms 6
Full Baths 4
Half Baths 1
Construction Status Turnkey
HOA Y/N No
Year Built 1997
Lot Size 10,019 Sqft
Acres 0.23
Property Description
Welcome to the Masterpiece Corona home.This is the Monet plan 3 of the rare collection of exceptional homes. The spacious rooms welcome you with remarkable craftsmanship and attention to detail.The sellers took the option of adding a 6th bedroom and one more full bath.They also added fireplaces in the living room, family room, Luxurious primary suite retreat and patio. Beautiful double-door entry invites you into the large living room and formal dining room with a beautiful Swarovski chandelier The kitchen has been remodeled with nothing but the best with center island, hammered copper farm sink with island hammered copper vegetable sink and adjoining large family room with built-in bookcases around the wood-burning fireplace. 2 bedrooms and laundry (with a wine refrigerator) complete the downstairs. One bedroom being used as a den. As you go up the beautiful wood staircase, you go into the luxurious primary suite complete with retreat and fireplace. The primary bathroom includes a large walk-in closet, double sinks, separate shower and large tub for soaking. The other bedrooms (one with a Murphy bed) and baths are large also. Outside you can enjoy the large covered patio with retractable roller shades on two sides, ceiling fan and lights with fireplace, beautiful pool & spa for our warm summer evenings and for the golfer, a synthetic grass putting green. The home has solar which includes heating the pool. Completing the back yard is an apple tree, fruit salad citrus tree that produces lemons and tangelos.There is no mello-roos or HOA. You are close to Santana Park, 91 and
Welcome to the Masterpiece Corona home.This is the Monet plan 3 of the rare collection of exceptional homes. The spacious rooms welcome you with remarkable craftsmanship and attention to detail.The sellers took the option of adding a 6th bedroom and one more full bath.They also added fireplaces in the living room, family room, Luxurious primary suite retreat and patio. Beautiful double-door entry invites you into the large living room and formal dining room with a beautiful Swarovski chandelier The kitchen has been remodeled with nothing but the best with center island, hammered copper farm sink with island hammered copper vegetable sink and adjoining large family room with built-in bookcases around the wood-burning fireplace. 2 bedrooms and laundry (with a wine refrigerator) complete the downstairs. One bedroom being used as a den. As you go up the beautiful wood staircase, you go into the luxurious primary suite complete with retreat and fireplace. The primary bathroom includes a large walk-in closet, double sinks, separate shower and large tub for soaking. The other bedrooms (one with a Murphy bed) and baths are large also. Outside you can enjoy the large covered patio with retractable roller shades on two sides, ceiling fan and lights with fireplace, beautiful pool & spa for our warm summer evenings and for the golfer, a synthetic grass putting green. The home has solar which includes heating the pool. Completing the back yard is an apple tree, fruit salad citrus tree that produces lemons and tangelos.There is no mello-roos or HOA. You are close to Santana Park, 91 and 15 freeways as well as shopping at Dos Lagos and The Crossing.
Location
State CA
County Riverside
Area Riv Cty-Corona (92881)
Interior
Interior Features Granite Counters, Pantry, Wainscoting
Cooling Central Forced Air
Flooring Carpet, Tile, Wood
Fireplaces Type FP in Family Room, FP in Living Room, Patio/Outdoors
Equipment Dishwasher, Microwave, Trash Compactor, Convection Oven, Double Oven, Gas Oven, Water Line to Refr, Gas Range
Appliance Dishwasher, Microwave, Trash Compactor, Convection Oven, Double Oven, Gas Oven, Water Line to Refr, Gas Range
Laundry Laundry Room, Inside
Exterior
Parking Features Direct Garage Access, Garage, Garage - Three Door, Garage Door Opener
Garage Spaces 3.0
Pool Below Ground, Private, Solar Heat, Heated
Roof Type Concrete
Total Parking Spaces 3
Building
Lot Description Corner Lot, Curbs, Sidewalks, Landscaped
Story 2
Lot Size Range 7500-10889 SF
Sewer Public Sewer
Water Public
Level or Stories 2 Story
Construction Status Turnkey
Others
Monthly Total Fees $443
Acceptable Financing Cash, Conventional, VA
Listing Terms Cash, Conventional, VA
Read Less

Bought with Laima Predkelis • Berkshire Hathaway HomeService
GET MORE INFORMATION




