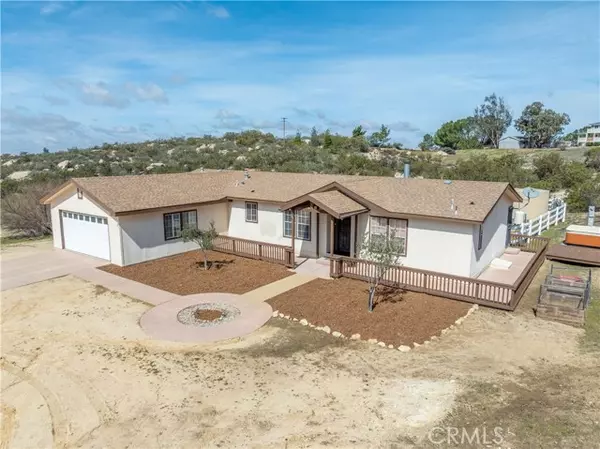For more information regarding the value of a property, please contact us for a free consultation.
49174 Derby Way Aguanga, CA 92536
Want to know what your home might be worth? Contact us for a FREE valuation!

Our team is ready to help you sell your home for the highest possible price ASAP
Key Details
Property Type Manufactured Home
Sub Type Manufactured Home
Listing Status Sold
Purchase Type For Sale
Square Footage 1,716 sqft
Price per Sqft $266
MLS Listing ID SW24053024
Sold Date 04/26/24
Style Manufactured Home
Bedrooms 3
Full Baths 2
Construction Status Turnkey
HOA Fees $160/mo
HOA Y/N Yes
Year Built 2004
Lot Size 3.000 Acres
Acres 3.0
Property Description
Beautiful CLEAN permanent foundation manufactured home on 3 acres within the Lake Riverside Estates Community. This 2004 home features 3 bedrooms, 2 full baths, spacious kitchen with breakfast room, living room/dining room combo with fireplace, great condition laminate flooring, carpeted bedrooms, individual indoor laundry room and attached 2 car garage (484sf). This home was renovated when it was sold in 2014. The floorplan offers the spacious oversized primary bedroom on one side of the home with rear door exterior access and the additional 2 bedrooms and full bathroom are on the opposite side of the home. The dining room has a sliding door leading to a deck within a fenced back yard area. Although this property is not fully fenced, there is a very nice sized back yard to get you started and this 3-acre parcel offers lots of space to add on as you go. The Lake Riverside community is located about 25 min outside of Temecula past Vail Lake. There are miles of riding, hiking, biking roads and trails and the community amenities include sports courts, fishing lake, picnic areas, pool, tot lot, equestrian arena and round pen and a 3600' lighted airstrip. There is a Cal Fire department directly within the community. The roads are generally unpaved but are HOA maintained. Living out here is quiet and clean with clear night skies. Insurance for rural areas in CA is the Ca Fair Plan with a wrap around policy. HOA CC&R's and Rules and Regs are available for review. This property offers it's own private water well with clean sweet drinking water (water is lab tested and well and sept
Beautiful CLEAN permanent foundation manufactured home on 3 acres within the Lake Riverside Estates Community. This 2004 home features 3 bedrooms, 2 full baths, spacious kitchen with breakfast room, living room/dining room combo with fireplace, great condition laminate flooring, carpeted bedrooms, individual indoor laundry room and attached 2 car garage (484sf). This home was renovated when it was sold in 2014. The floorplan offers the spacious oversized primary bedroom on one side of the home with rear door exterior access and the additional 2 bedrooms and full bathroom are on the opposite side of the home. The dining room has a sliding door leading to a deck within a fenced back yard area. Although this property is not fully fenced, there is a very nice sized back yard to get you started and this 3-acre parcel offers lots of space to add on as you go. The Lake Riverside community is located about 25 min outside of Temecula past Vail Lake. There are miles of riding, hiking, biking roads and trails and the community amenities include sports courts, fishing lake, picnic areas, pool, tot lot, equestrian arena and round pen and a 3600' lighted airstrip. There is a Cal Fire department directly within the community. The roads are generally unpaved but are HOA maintained. Living out here is quiet and clean with clear night skies. Insurance for rural areas in CA is the Ca Fair Plan with a wrap around policy. HOA CC&R's and Rules and Regs are available for review. This property offers it's own private water well with clean sweet drinking water (water is lab tested and well and septic are certified during escrow). Don't miss out on this one!
Location
State CA
County Riverside
Area Riv Cty-Aguanga (92536)
Zoning R-1-2 1/2
Interior
Interior Features Formica Counters, Living Room Deck Attached, Unfurnished
Cooling Central Forced Air
Flooring Carpet, Laminate, Linoleum/Vinyl
Fireplaces Type FP in Living Room
Equipment Dishwasher, Propane Oven
Appliance Dishwasher, Propane Oven
Laundry Laundry Room
Exterior
Parking Features Direct Garage Access
Garage Spaces 2.0
Fence Partial
Pool Below Ground, Association
Community Features Horse Trails
Complex Features Horse Trails
Utilities Available Electricity Connected, Propane
View Mountains/Hills
Roof Type Composition
Total Parking Spaces 2
Building
Lot Description National Forest
Story 1
Lot Size Range 2+ to 4 AC
Sewer Conventional Septic
Water Private, Well
Architectural Style Ranch
Level or Stories 1 Story
Construction Status Turnkey
Others
Monthly Total Fees $178
Acceptable Financing Conventional, FHA, VA, Cash To New Loan
Listing Terms Conventional, FHA, VA, Cash To New Loan
Special Listing Condition Standard
Read Less

Bought with Kimberly Olivo • KW College Park
GET MORE INFORMATION




