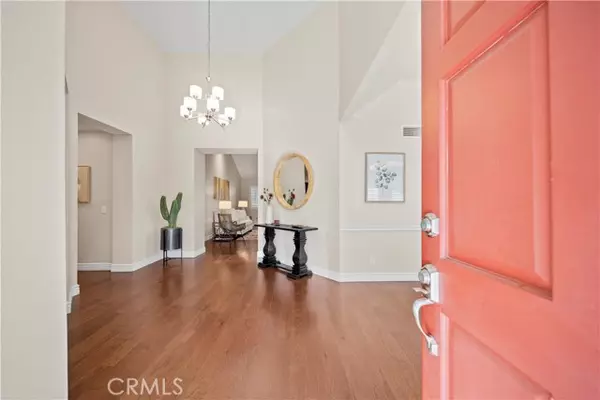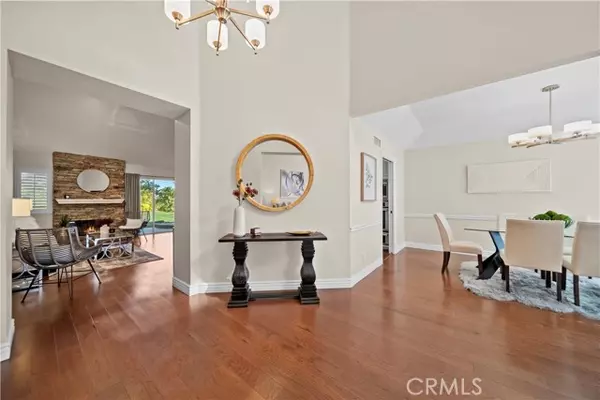For more information regarding the value of a property, please contact us for a free consultation.
7954 Cowper Avenue West Hills, CA 91304
Want to know what your home might be worth? Contact us for a FREE valuation!

Our team is ready to help you sell your home for the highest possible price ASAP
Key Details
Property Type Single Family Home
Sub Type Detached
Listing Status Sold
Purchase Type For Sale
Square Footage 2,053 sqft
Price per Sqft $658
MLS Listing ID SR24061915
Sold Date 04/26/24
Style Detached
Bedrooms 3
Full Baths 2
HOA Fees $52/mo
HOA Y/N Yes
Year Built 1984
Lot Size 0.349 Acres
Acres 0.3492
Property Description
Look no further than this meticulously maintained single-story home nestled in the serene enclave of West Hills. Set on a beautifully landscaped lot within a charming cul-de-sac, this residence offers three bedrooms, two bathrooms, and a host of desirable features. Step inside to discover high ceilings and gleaming wood floors that extend throughout the living spaces. The kitchen, bathed in natural light, flows seamlessly into a cozy breakfast nook, while the adjacent family room invites relaxation with its stone fireplace and serene backyard views. Formal dining and living areas provide ample space for entertaining, complemented by the airy ambiance created by the soaring ceilings found in every bedroom. The master suite serves as a private sanctuary, boasting vaulted ceilings, an updated ensuite bathroom with shower and jet tub, a walk-in closet, and sliders leading to the resort-style backyard. Outside, a paradise awaits for garden enthusiasts, featuring a covered patio ideal for enjoying morning coffee or evening wine against a backdrop of mountain vistas. A lush lawn, cascading waterfall, built-in barbecue, and mature landscaping complete the outdoor oasis. Additional highlights include built-in storage, a spacious unfinished attic, remote access security system, Nest thermostat, and the added bonus of being situated within a sought-after neighborhood zoned for the esteemed Hale Middle School and El Camino High School. With its unmatched pride of ownership and abundance of amenities, this exceptional home is sure to captivate discerning buyers. Don't miss out on the op
Look no further than this meticulously maintained single-story home nestled in the serene enclave of West Hills. Set on a beautifully landscaped lot within a charming cul-de-sac, this residence offers three bedrooms, two bathrooms, and a host of desirable features. Step inside to discover high ceilings and gleaming wood floors that extend throughout the living spaces. The kitchen, bathed in natural light, flows seamlessly into a cozy breakfast nook, while the adjacent family room invites relaxation with its stone fireplace and serene backyard views. Formal dining and living areas provide ample space for entertaining, complemented by the airy ambiance created by the soaring ceilings found in every bedroom. The master suite serves as a private sanctuary, boasting vaulted ceilings, an updated ensuite bathroom with shower and jet tub, a walk-in closet, and sliders leading to the resort-style backyard. Outside, a paradise awaits for garden enthusiasts, featuring a covered patio ideal for enjoying morning coffee or evening wine against a backdrop of mountain vistas. A lush lawn, cascading waterfall, built-in barbecue, and mature landscaping complete the outdoor oasis. Additional highlights include built-in storage, a spacious unfinished attic, remote access security system, Nest thermostat, and the added bonus of being situated within a sought-after neighborhood zoned for the esteemed Hale Middle School and El Camino High School. With its unmatched pride of ownership and abundance of amenities, this exceptional home is sure to captivate discerning buyers. Don't miss out on the opportunity to make it yours.
Location
State CA
County Los Angeles
Area Canoga Park (91304)
Zoning LARE11
Interior
Interior Features Pantry
Cooling Central Forced Air
Flooring Wood
Fireplaces Type Den
Equipment Gas Oven, Gas Stove
Appliance Gas Oven, Gas Stove
Laundry Inside
Exterior
Garage Spaces 2.0
View Peek-A-Boo, Trees/Woods
Total Parking Spaces 2
Building
Lot Description Cul-De-Sac, Curbs, Sidewalks
Story 1
Sewer Public Sewer
Water Public
Level or Stories 1 Story
Others
Monthly Total Fees $92
Acceptable Financing Submit
Listing Terms Submit
Special Listing Condition Standard
Read Less

Bought with Kathleen Andrews • Pinnacle Estate Properties, Inc.
GET MORE INFORMATION




