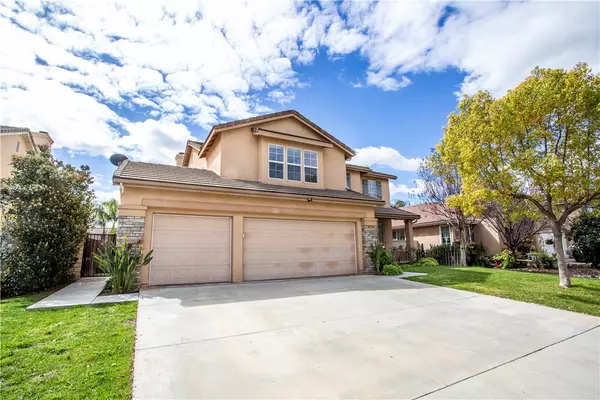For more information regarding the value of a property, please contact us for a free consultation.
31931 Opal Drive Winchester, CA 92596
Want to know what your home might be worth? Contact us for a FREE valuation!

Our team is ready to help you sell your home for the highest possible price ASAP
Key Details
Property Type Single Family Home
Sub Type Detached
Listing Status Sold
Purchase Type For Sale
Square Footage 2,283 sqft
Price per Sqft $284
MLS Listing ID SW24053961
Sold Date 04/26/24
Style Detached
Bedrooms 4
Full Baths 3
Construction Status Repairs Cosmetic
HOA Fees $10/mo
HOA Y/N Yes
Year Built 2003
Lot Size 6,970 Sqft
Acres 0.16
Property Description
Spacious home 4 Bedrooms, 3 full bathrooms. There's a large Great Room upstairs that can be used as a 5th Bedroom, office, theater or playroom! The living and dining area have cathedral ceilings that show off the natural lighing in the home. Brand new light flooring has been installed downstairs and on the stairs. The kitchen has granite countertops and an island. The family room is open to the kitchen and features plantation shutters and a fireplace for warmth and ambiance. There's a downstairs bedroom and full bath for guests or family. The laundry room is separate and is located downstairs. Upstairs is a large master suite with a double door entry featuring a private bath with separate shower and tub, dual vanity and walk in closet. The backyard is big and open and ready for you to make it your own.
Spacious home 4 Bedrooms, 3 full bathrooms. There's a large Great Room upstairs that can be used as a 5th Bedroom, office, theater or playroom! The living and dining area have cathedral ceilings that show off the natural lighing in the home. Brand new light flooring has been installed downstairs and on the stairs. The kitchen has granite countertops and an island. The family room is open to the kitchen and features plantation shutters and a fireplace for warmth and ambiance. There's a downstairs bedroom and full bath for guests or family. The laundry room is separate and is located downstairs. Upstairs is a large master suite with a double door entry featuring a private bath with separate shower and tub, dual vanity and walk in closet. The backyard is big and open and ready for you to make it your own.
Location
State CA
County Riverside
Area Riv Cty-Winchester (92596)
Zoning SP ZONE
Interior
Interior Features Granite Counters, Pantry, Two Story Ceilings
Cooling Central Forced Air
Fireplaces Type FP in Family Room
Equipment Dryer, Washer
Appliance Dryer, Washer
Laundry Laundry Room
Exterior
Garage Spaces 3.0
Total Parking Spaces 3
Building
Lot Description Sidewalks
Story 2
Lot Size Range 4000-7499 SF
Sewer Public Sewer
Water Public
Level or Stories 2 Story
Construction Status Repairs Cosmetic
Others
Monthly Total Fees $138
Acceptable Financing Cash, Conventional, FHA, VA
Listing Terms Cash, Conventional, FHA, VA
Special Listing Condition Standard
Read Less

Bought with Henriette Habash • The Realestate Group
GET MORE INFORMATION




