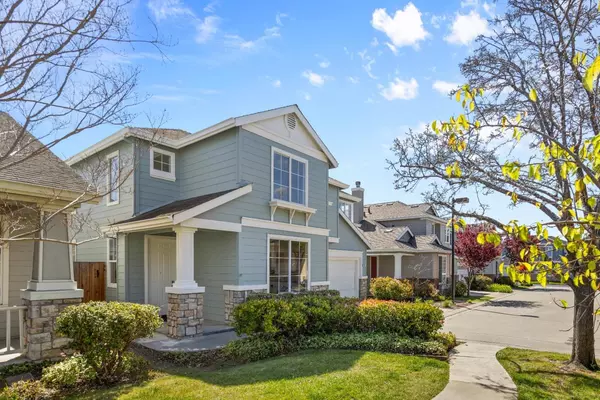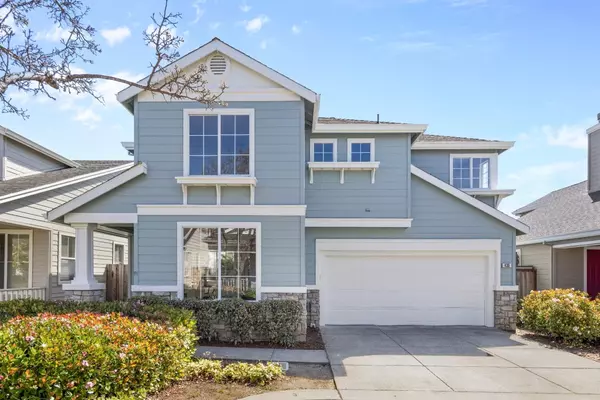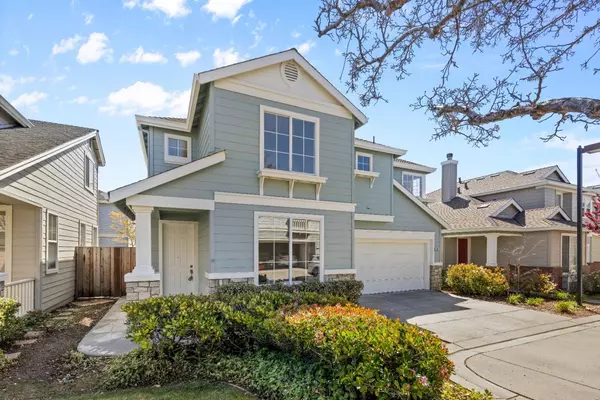For more information regarding the value of a property, please contact us for a free consultation.
430 Windfield LN Redwood Shores, CA 94065
Want to know what your home might be worth? Contact us for a FREE valuation!

Our team is ready to help you sell your home for the highest possible price ASAP
Key Details
Property Type Single Family Home
Sub Type Single Family Home
Listing Status Sold
Purchase Type For Sale
Square Footage 2,003 sqft
Price per Sqft $1,170
MLS Listing ID ML81958268
Sold Date 04/15/24
Bedrooms 4
Full Baths 2
Half Baths 1
HOA Fees $198/mo
HOA Y/N 1
Year Built 1998
Lot Size 3,045 Sqft
Property Description
WELCOME !! Come take a look at this largest model in beautiful Gossamer Village. This home is filled with natural lights. It has fresh new paint in & out. Graced by a high ceiling at the inviting entrance. Entertain your guests in the living room that flows to the dining area & family room + open kitchen with an island & a breakfast nook. Stay warm & cozy in the family room with a gas starter fireplace next to a media niche. Granite counter top in the kitchen has brand new stainless steel dishwasher, microwave/exhaust fan & a gas range oven. 1/2 bath downstairs is next to the roomy 2 car garage. 4 generous size bedrooms & a spacious laundry room upstairs. A built-in desk in the hallway with electric outlets. Pitch high ceiling with a ceiling fan in the relaxing master suite with corner windows. Oversized tub, shower, double sinks in the master bathroom & a large walk-in closet. 3 other generous sized bedrooms. 2nd full bathroom also has double sinks. Enjoy the sun or BBQ in the low maintenance backyard. Short walk to community park with play structure by the bay. This neighborhood connects to the Bay Trail with viewing platforms to look out to the bay. Another common area is by the waterway. Highly rated school district- RWS Elementary, Ralston Middle School + Carlmont High.
Location
State CA
County San Mateo
Area Shearwater
Building/Complex Name Gossamer Village
Zoning R10000
Rooms
Family Room Kitchen / Family Room Combo
Dining Room Breakfast Nook, Dining Area, Eat in Kitchen
Kitchen Countertop - Granite, Dishwasher, Exhaust Fan, Oven Range - Gas
Interior
Heating Central Forced Air
Cooling Central AC
Flooring Carpet, Vinyl / Linoleum
Fireplaces Type Gas Starter
Laundry Upper Floor, Washer / Dryer
Exterior
Exterior Feature Back Yard
Parking Features Attached Garage
Garage Spaces 2.0
Community Features Recreation Room
Utilities Available Public Utilities
Roof Type Composition
Building
Story 2
Foundation Concrete Slab
Sewer Sewer - Public
Water Public
Level or Stories 2
Others
HOA Fee Include Common Area Electricity,Maintenance - Common Area,Reserves
Tax ID 095-510-820
Horse Property No
Special Listing Condition Not Applicable
Read Less

© 2024 MLSListings Inc. All rights reserved.
Bought with Steven Chen • Maxreal
GET MORE INFORMATION




