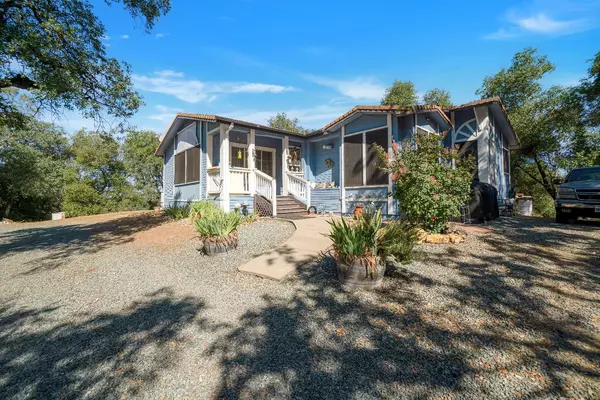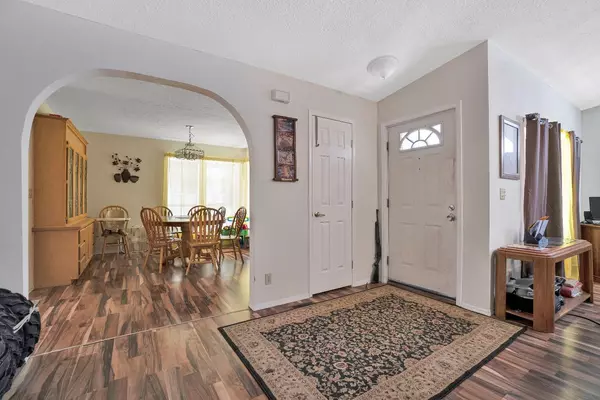For more information regarding the value of a property, please contact us for a free consultation.
20616 Bertone RD Fiddletown, CA 95629
Want to know what your home might be worth? Contact us for a FREE valuation!

Our team is ready to help you sell your home for the highest possible price ASAP
Key Details
Property Type Single Family Home
Sub Type Single Family Residence
Listing Status Sold
Purchase Type For Sale
Square Footage 1,982 sqft
Price per Sqft $224
MLS Listing ID 224006893
Sold Date 04/29/24
Bedrooms 3
Full Baths 2
HOA Y/N No
Originating Board MLS Metrolist
Year Built 1991
Lot Size 10.000 Acres
Acres 10.0
Property Description
This charming home for sale offers the perfect blend of tranquility and convenience. Situated on a sprawling 10-acre lot, this 3-bedroom, 2-bathroom residence is ready for you to move in and make it your own. As you step inside, you'll immediately feel the warmth and coziness of this well-maintained home. The spacious kitchen boasting a double oven, electric cooktop, and a convenient kitchen island. Laminate flooring adds a touch of elegance, while a pantry closet ensures you'll have plenty of storage space for all your culinary needs. The heart of this home is the large family room, where you can gather with loved ones to create lasting memories. The abundance of natural light streaming in through skylights creates a bright and inviting atmosphere. The bedrooms in this home are generously sized, providing comfort and privacy for everyone in the family. The large master suite is a true retreat, featuring ample space and a private bathroom. One of the standout features of this property is the 10 acres of private country living that surround it. Nature enthusiasts will love the abundance of wildlife, and there's plenty of space for your horses.
Location
State CA
County Amador
Area 22006
Direction Fiddletown Rd. to Bertone, Home is on the Right
Rooms
Family Room Other
Master Bathroom Shower Stall(s), Double Sinks, Tile, Tub, Window
Master Bedroom Closet, Ground Floor
Living Room Other
Dining Room Space in Kitchen, Formal Area
Kitchen Breakfast Area, Pantry Closet, Skylight(s), Island, Tile Counter
Interior
Heating Propane, Central
Cooling Ceiling Fan(s), MultiZone
Flooring Carpet, Laminate, Linoleum
Appliance Free Standing Refrigerator, Dishwasher, Disposal, Double Oven, Electric Cook Top
Laundry Cabinets, Sink, Ground Floor, Inside Room
Exterior
Parking Features No Garage, Uncovered Parking Spaces 2+
Fence Partial
Utilities Available Propane Tank Leased, Dish Antenna, Internet Available
View Panoramic, Hills
Roof Type Composition
Topography Rolling,Trees Many
Street Surface Gravel
Porch Front Porch
Private Pool No
Building
Lot Description Private
Story 1
Foundation Raised
Sewer Septic Connected, Septic System
Water Well
Architectural Style Ranch
Schools
Elementary Schools Amador Unified
Middle Schools Amador Unified
High Schools Amador Unified
School District Amador
Others
Senior Community No
Tax ID 021-370-006-000
Special Listing Condition None
Pets Allowed Yes, Cats OK, Dogs OK
Read Less

Bought with 1st Choice Realty & Associates



