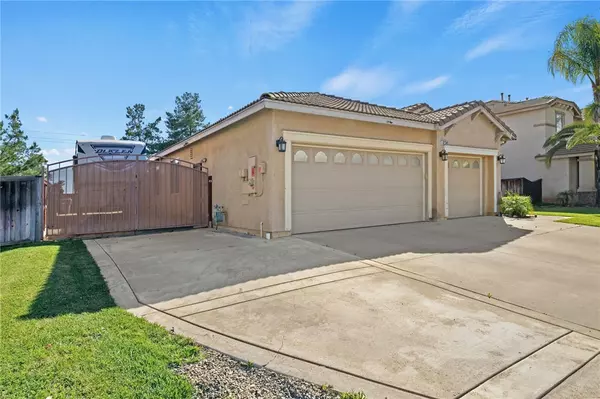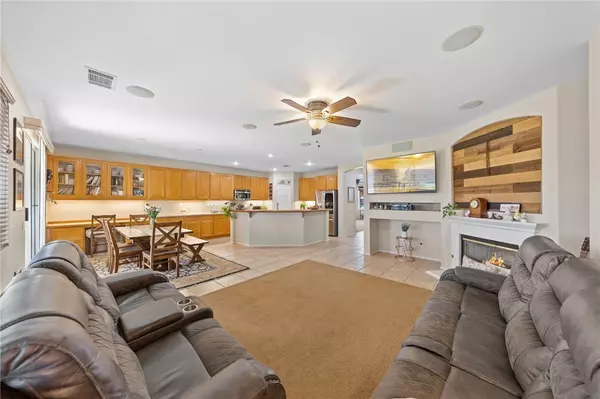For more information regarding the value of a property, please contact us for a free consultation.
32341 Perigord Road Winchester, CA 92596
Want to know what your home might be worth? Contact us for a FREE valuation!

Our team is ready to help you sell your home for the highest possible price ASAP
Key Details
Property Type Single Family Home
Sub Type Detached
Listing Status Sold
Purchase Type For Sale
Square Footage 2,320 sqft
Price per Sqft $301
MLS Listing ID SW24051958
Sold Date 04/29/24
Style Detached
Bedrooms 4
Full Baths 2
HOA Y/N No
Year Built 2002
Lot Size 10,019 Sqft
Acres 0.23
Property Description
SINGLE STORY, LARGE RV PARKING, FULLY PAID 26 SOLAR PANELS, 3 CAR GARAGE, GREAT ROOM AND A LARGE LOT!! HARD TO FIND FEATURES ALL IN ONE HOME! With its spacious layout and thoughtful design, it's perfect for any size family or anyone who loves a large, open floorpan. The kitchen is perfect for that family chef with plenty of cabinets and new quartz countertops along with subway tile backsplash. The modern, stainless steel appliances including refrigerator are newer as well as the large farm style sink. To add the perfect touch, the extended bar is a gorgeous butcher block that can accommodate several barstools. The kitchen opens to the large family room and casual dining area. Enjoy the ambiance and get warm next to the beautiful gas fireplace adorned with stone all while listening to your favorite music using your surround sound!! In addition, there's a formal living/dining area that offers versatility which also is set up with surround sound. The interior has recently been freshly painted too in a light neutral color. There are ceiling fans throughout home, new sink fixtures and more! The master bedroom with its luxurious tub and plenty of closet space is a retreat in itself. It also offers a sliding door to the backyard patio. Plus, having additional bedrooms (including one that can be used as an office-no closet) and a second bathroom with dual sinks adds to the convenience. The outdoor features like RV parking, a detached huge, custom shed/workshop with power and workbench, a newly built patio cover in the backyard which extends the whole length of the patio are bonuses
SINGLE STORY, LARGE RV PARKING, FULLY PAID 26 SOLAR PANELS, 3 CAR GARAGE, GREAT ROOM AND A LARGE LOT!! HARD TO FIND FEATURES ALL IN ONE HOME! With its spacious layout and thoughtful design, it's perfect for any size family or anyone who loves a large, open floorpan. The kitchen is perfect for that family chef with plenty of cabinets and new quartz countertops along with subway tile backsplash. The modern, stainless steel appliances including refrigerator are newer as well as the large farm style sink. To add the perfect touch, the extended bar is a gorgeous butcher block that can accommodate several barstools. The kitchen opens to the large family room and casual dining area. Enjoy the ambiance and get warm next to the beautiful gas fireplace adorned with stone all while listening to your favorite music using your surround sound!! In addition, there's a formal living/dining area that offers versatility which also is set up with surround sound. The interior has recently been freshly painted too in a light neutral color. There are ceiling fans throughout home, new sink fixtures and more! The master bedroom with its luxurious tub and plenty of closet space is a retreat in itself. It also offers a sliding door to the backyard patio. Plus, having additional bedrooms (including one that can be used as an office-no closet) and a second bathroom with dual sinks adds to the convenience. The outdoor features like RV parking, a detached huge, custom shed/workshop with power and workbench, a newly built patio cover in the backyard which extends the whole length of the patio are bonuses that make this home even more appealing. Did I mention you can enjoy MOUNTAIN AND HOT AIR BALLOONs VIEW?? The garage has a workbench and built in shelves. The current owners have NO ELECTRIC BILL! Being located in a community with acclaimed Temecula schools, shopping, and less than 10 minutes to Wine Country is the cherry on top. LOWER TAXES AND NO HOA, it offers both financial advantages and peace of mind. It's definitely a gem worth considering!
Location
State CA
County Riverside
Area Riv Cty-Winchester (92596)
Zoning SP ZONE
Interior
Interior Features Pantry
Cooling Central Forced Air
Flooring Carpet, Tile
Fireplaces Type FP in Family Room, Gas
Equipment Dishwasher, Disposal, Dryer, Microwave, Refrigerator, Washer, Gas Oven, Gas Stove
Appliance Dishwasher, Disposal, Dryer, Microwave, Refrigerator, Washer, Gas Oven, Gas Stove
Laundry Laundry Room
Exterior
Exterior Feature Stucco
Garage Spaces 3.0
Utilities Available Electricity Available, Sewer Available, Underground Utilities, Water Available
View Mountains/Hills
Total Parking Spaces 3
Building
Lot Description Cul-De-Sac, Curbs
Story 1
Lot Size Range 7500-10889 SF
Sewer Public Sewer
Water Public
Level or Stories 1 Story
Others
Monthly Total Fees $171
Acceptable Financing Cash, Conventional, Cash To New Loan
Listing Terms Cash, Conventional, Cash To New Loan
Special Listing Condition Standard
Read Less

Bought with Mary Barney • Century 21 Masters
GET MORE INFORMATION




