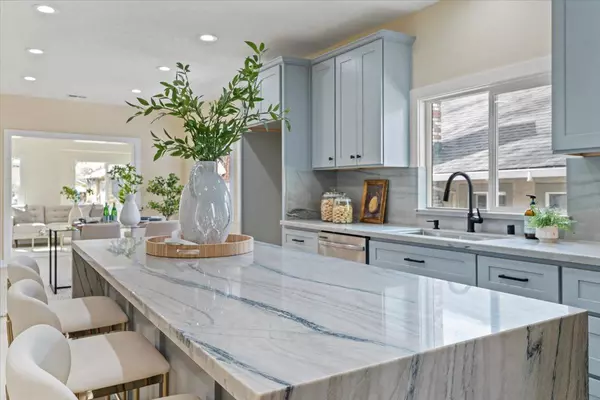For more information regarding the value of a property, please contact us for a free consultation.
874 S 9th ST San Jose, CA 95112
Want to know what your home might be worth? Contact us for a FREE valuation!

Our team is ready to help you sell your home for the highest possible price ASAP
Key Details
Property Type Single Family Home
Sub Type Single Family Home
Listing Status Sold
Purchase Type For Sale
Square Footage 2,072 sqft
Price per Sqft $718
MLS Listing ID ML81955760
Sold Date 04/30/24
Style Craftsman
Bedrooms 5
Full Baths 3
Year Built 1908
Lot Size 6,348 Sqft
Property Description
With 2,072 square feet of combined living space between the meticulous (3) Three-bedroom (2) Bath main house and the large, stunning (2) Two-Bedroom and (1) Bath permitted ADU, this property invites you to create your own story. It is a tale of two homes on one lot offering a charming floor plan with a freshly painted interior/exterior, double-pane energy-efficient windows allowing for abundant natural light, a new HVAC system, and a unique Green House Nook for Optimum Sunlight to hang plants. The in-house laundry/utility room with washer and dryer hookups makes it convenient for laundry. The kitchen splashing quartzite island and shaker cabinets invite warmth, making this a forever home. The bathrooms have been enhanced with a quartz vanity & decorative two-tone tile detail. There is an additional storage area in the basement and underneath the backyard balcony that is accessible from the exterior. Walk down the extended driveway with ample parking into the 650 sqft additional dwelling unit with an additional kitchen and living room. Exterior spaces offer a retreat patio or entertainment on the low-maintenance lot with the tiki bar-designed theme surrounded by your friends and family.
Location
State CA
County Santa Clara
Area Central San Jose
Zoning R2
Rooms
Family Room Separate Family Room
Other Rooms Basement - Unfinished, Formal Entry, Office Area, Storage, Other
Dining Room Dining Area, Dining Bar, Eat in Kitchen, No Formal Dining Room, Other
Kitchen Countertop - Other, Exhaust Fan, Garbage Disposal, Hood Over Range, Island, Oven Range - Gas
Interior
Heating Central Forced Air - Gas
Cooling Central AC
Flooring Tile, Vinyl / Linoleum, Other
Laundry Gas Hookup, In Utility Room, Inside
Exterior
Exterior Feature Back Yard, Balcony / Patio, BBQ Area, Courtyard, Deck , Fenced, Low Maintenance, Other
Parking Features Drive Through, No Garage, Tandem Parking
Fence Fenced Back, Mixed Height / Type, Wood
Utilities Available Public Utilities
View Neighborhood
Roof Type Shingle
Building
Lot Description Grade - Mostly Level
Story 1
Foundation Concrete Slab, Crawl Space, Wood Frame
Sewer Sewer - Public
Water Public
Level or Stories 1
Others
Tax ID 472-20-004
Security Features Security Fence
Horse Property No
Special Listing Condition Not Applicable
Read Less

© 2025 MLSListings Inc. All rights reserved.
Bought with Michelle Lin • Maxreal



