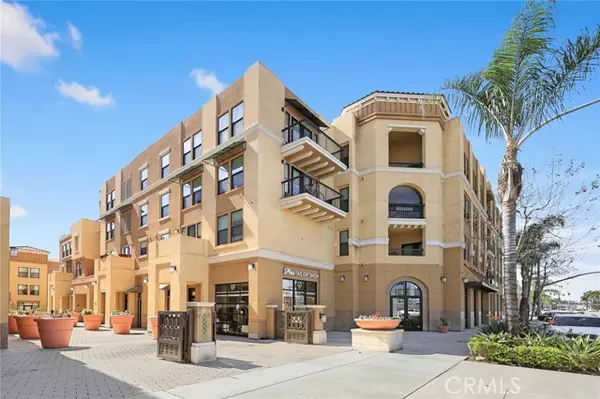For more information regarding the value of a property, please contact us for a free consultation.
428 W Main Street #2A Alhambra, CA 91801
Want to know what your home might be worth? Contact us for a FREE valuation!

Our team is ready to help you sell your home for the highest possible price ASAP
Key Details
Property Type Condo
Listing Status Sold
Purchase Type For Sale
Square Footage 1,160 sqft
Price per Sqft $629
MLS Listing ID WS24053429
Sold Date 04/30/24
Style All Other Attached
Bedrooms 2
Full Baths 2
Construction Status Turnkey
HOA Fees $335/mo
HOA Y/N Yes
Year Built 2012
Lot Size 0.653 Acres
Acres 0.6532
Property Description
Welcome to this lovely end unit condominium nestled in the heart of Alhambra. The property sits in a gated community and is well known for its highly desirable location of Alhambra Main Street with its excellent school district. The upgraded contemporary home covers a living area of 1,160 SqFt, featuring 2 bedrooms and 2 bathrooms. It boasts an open floor plan and high ceilings creating a comfortable and inviting atmosphere. Stunning and modern kitchen with customized self-closing cabinets, granite countertops, stainless appliances and a breakfast bar. The dining area is adjacent to the kitchen. Huge living room with abundant natural lights pouring in. A balcony next to the living room offers you and your family a great afternoon tea time. A spacious primary suite at the north end with a walk-in closet, primary bathroom with dual sink vanity, shower stall and a separate toilet. Another bedroom has windows facing south west with sunlight into it. As the end unit, the outdoor area provides you your own privacy. One large bathroom at the entrance with granite vanity and a bathtub, the laundry room next to the kitchen with its stackable washer and dryer, two-car parking and more storage spaces. The home is cost-efficient with newer AC, dual pane windows, recessed LED lights, heat pump water heater, and solar panel paid off, vinyl flooring throughout. The location cannot be beaten! Sitting on Alhambra Main Street, this residence puts you in the mecca of it all. Enjoy the super convenience of walking to public transportation, supermarkets just downstairs and making your connectio
Welcome to this lovely end unit condominium nestled in the heart of Alhambra. The property sits in a gated community and is well known for its highly desirable location of Alhambra Main Street with its excellent school district. The upgraded contemporary home covers a living area of 1,160 SqFt, featuring 2 bedrooms and 2 bathrooms. It boasts an open floor plan and high ceilings creating a comfortable and inviting atmosphere. Stunning and modern kitchen with customized self-closing cabinets, granite countertops, stainless appliances and a breakfast bar. The dining area is adjacent to the kitchen. Huge living room with abundant natural lights pouring in. A balcony next to the living room offers you and your family a great afternoon tea time. A spacious primary suite at the north end with a walk-in closet, primary bathroom with dual sink vanity, shower stall and a separate toilet. Another bedroom has windows facing south west with sunlight into it. As the end unit, the outdoor area provides you your own privacy. One large bathroom at the entrance with granite vanity and a bathtub, the laundry room next to the kitchen with its stackable washer and dryer, two-car parking and more storage spaces. The home is cost-efficient with newer AC, dual pane windows, recessed LED lights, heat pump water heater, and solar panel paid off, vinyl flooring throughout. The location cannot be beaten! Sitting on Alhambra Main Street, this residence puts you in the mecca of it all. Enjoy the super convenience of walking to public transportation, supermarkets just downstairs and making your connection to the Downtown of LA seamlessly. Contact us today to arrange your private showing to step into this home of comfort and convenience, to own your world on Alhambra Main Street!
Location
State CA
County Los Angeles
Area Alhambra (91801)
Zoning ALCP
Interior
Interior Features Balcony
Heating Solar
Cooling Central Forced Air
Flooring Linoleum/Vinyl, Tile
Equipment Dishwasher, Disposal, Microwave, Refrigerator, Solar Panels, Electric Oven, Electric Range
Appliance Dishwasher, Disposal, Microwave, Refrigerator, Solar Panels, Electric Oven, Electric Range
Laundry Inside
Exterior
Parking Features Assigned
Garage Spaces 2.0
Utilities Available Electricity Available, Phone Available, Sewer Available, Water Available
Total Parking Spaces 2
Building
Story 4
Sewer Public Sewer
Water Public
Architectural Style Contemporary
Level or Stories 1 Story
Construction Status Turnkey
Others
Monthly Total Fees $355
Acceptable Financing Cash, Conventional
Listing Terms Cash, Conventional
Special Listing Condition Standard
Read Less

Bought with Vincent Chen • Fairview Realty, Inc.
GET MORE INFORMATION




