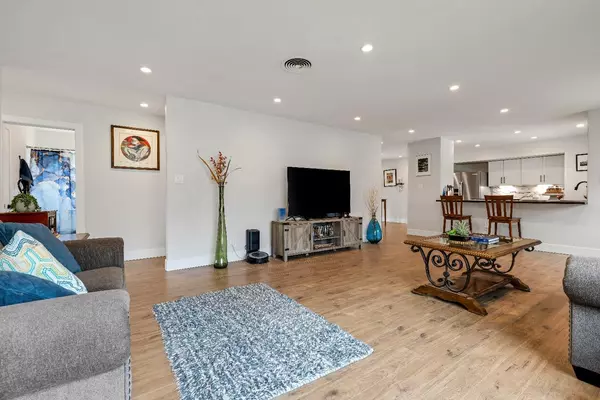For more information regarding the value of a property, please contact us for a free consultation.
5627 Beech AVE Orangevale, CA 95662
Want to know what your home might be worth? Contact us for a FREE valuation!

Our team is ready to help you sell your home for the highest possible price ASAP
Key Details
Property Type Single Family Home
Sub Type Single Family Residence
Listing Status Sold
Purchase Type For Sale
Square Footage 1,430 sqft
Price per Sqft $391
Subdivision Boyd Tr 03
MLS Listing ID 224020985
Sold Date 05/01/24
Bedrooms 3
Full Baths 2
HOA Y/N No
Originating Board MLS Metrolist
Year Built 1956
Lot Size 10,019 Sqft
Acres 0.23
Property Description
Dreaming of a remodeled home that is perfect for entertaining? Nestled in the sought-after Orangevale community, this meticulously remodeled home welcomes you to a life of comfort and style. Owned by a single family since its inception, this gem is making its inaugural debut on the public market. Super clean and modern, this home offers three cozy bedrooms, a finished Sunroom, and two sleek bathrooms. The heart of the home is a HUGE open great room and fully upgraded kitchen tailored to inspire culinary adventures. Walls are newly textured with smooth plaster throughout that compliment the laminate flooring and newer windows. A fully enclosed California Sunroom leads to the spacious backyard, flanked by a convenient dog run and flourishing fruit trees, which sets the stage for laughter-filled gatherings and private retreats alike. Peace of mind comes with a newly installed roof (2021), sewer lines, updated electrical, lighting, and fencing. RV storage, expanded driveway, storage area above the finished garage with cabinets, a workshop, and extra parking makes room for all your toys. The large yard and floor plan offer ample opportunities for an ADU. Close to schools and shopping, the American River, Downtown Sacramento, and HWY 80 and 50.
Location
State CA
County Sacramento
Area 10662
Direction Hazel Ave to Pershing Avenue. Beech Avenue is to your left.
Rooms
Living Room Great Room
Dining Room Breakfast Nook, Dining/Family Combo, Space in Kitchen, Dining/Living Combo
Kitchen Breakfast Area, Breakfast Room, Pantry Cabinet, Granite Counter, Slab Counter, Kitchen/Family Combo
Interior
Interior Features Storage Area(s), Wet Bar
Heating Central
Cooling Central, Whole House Fan
Flooring Laminate, Linoleum, Tile
Window Features Caulked/Sealed,Dual Pane Full
Appliance Free Standing Gas Range, Free Standing Refrigerator, Dishwasher, Disposal, Plumbed For Ice Maker, Electric Water Heater, Free Standing Electric Oven, Other
Laundry Cabinets, Electric, Inside Room
Exterior
Exterior Feature Dog Run, Entry Gate
Parking Features 1/2 Car Space, Attached, RV Possible, Enclosed, Garage Door Opener, Garage Facing Front, Workshop in Garage
Garage Spaces 2.0
Fence Back Yard, Chain Link, Cross Fenced, Fenced
Utilities Available Cable Available, Electric, Internet Available, Natural Gas Connected
Roof Type Composition,See Remarks
Topography Level,Trees Few
Street Surface Asphalt
Porch Back Porch, Enclosed Patio
Private Pool No
Building
Lot Description Shape Regular
Story 1
Foundation Raised
Sewer Sewer Connected, Sewer in Street, See Remarks
Water Meter on Site, Water District, Public
Architectural Style Mid-Century, Ranch, Traditional
Level or Stories One
Schools
Elementary Schools San Juan Unified
Middle Schools San Juan Unified
High Schools San Juan Unified
School District Sacramento
Others
Senior Community No
Tax ID 253-0102-006-0000
Special Listing Condition None
Pets Allowed Yes
Read Less

Bought with Allied Real Estate Group



