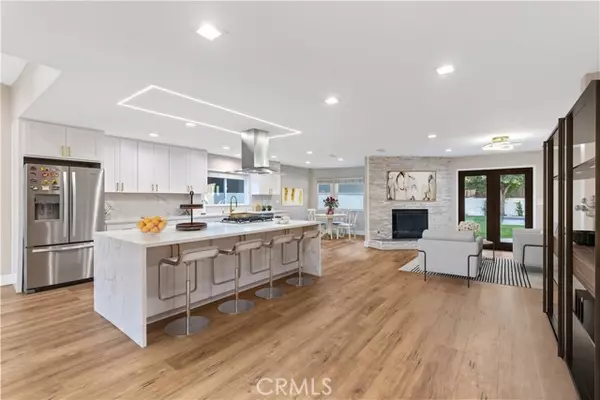For more information regarding the value of a property, please contact us for a free consultation.
7565 Mclaren Avenue West Hills, CA 91307
Want to know what your home might be worth? Contact us for a FREE valuation!

Our team is ready to help you sell your home for the highest possible price ASAP
Key Details
Property Type Single Family Home
Sub Type Detached
Listing Status Sold
Purchase Type For Sale
Square Footage 2,211 sqft
Price per Sqft $610
MLS Listing ID SR24010505
Sold Date 05/24/24
Style Detached
Bedrooms 3
Full Baths 2
Construction Status Updated/Remodeled
HOA Y/N No
Year Built 1977
Lot Size 8,319 Sqft
Acres 0.191
Property Description
7565 McLaren has undergone a recent renovation and is located south of Saticoy on a secluded cul-de-sac lot spanning 8,367 square feet, complete with a sparkling pool and spa. This residence boasts a rarely seen 2,211 square feet of single-level, open-concept living space. As you enter, vaulted ceilings in the family room, smart-controlled recessed lighting throughout, a gas-burning fireplace, and abundant natural daylight welcome you. The kitchen, equipped with white cabinetry, stainless steel appliances, and a large waterfall island, opens to an extended dining area with a bay window and a secondary family room featuring another fireplaceideal for entertaining. French doors lead to the spacious rear yard, highlighting a concrete patio, a sizable grass area, and a deluxe pool and spa with updated equipment and waterfall features. The expansive primary bedroom suite has been expanded to include a versatile lounge/office space with private access to the rear yard. The remodeled primary bathroom boasts a large shower, Jacuzzi tub, and a spacious walk-in closet. Two generously sized guest bedrooms share a fully remodeled second bathroom. Additional amenities include a deep driveway with potential RV or boat parking, air conditioning, and dual-pane windows throughout.
7565 McLaren has undergone a recent renovation and is located south of Saticoy on a secluded cul-de-sac lot spanning 8,367 square feet, complete with a sparkling pool and spa. This residence boasts a rarely seen 2,211 square feet of single-level, open-concept living space. As you enter, vaulted ceilings in the family room, smart-controlled recessed lighting throughout, a gas-burning fireplace, and abundant natural daylight welcome you. The kitchen, equipped with white cabinetry, stainless steel appliances, and a large waterfall island, opens to an extended dining area with a bay window and a secondary family room featuring another fireplaceideal for entertaining. French doors lead to the spacious rear yard, highlighting a concrete patio, a sizable grass area, and a deluxe pool and spa with updated equipment and waterfall features. The expansive primary bedroom suite has been expanded to include a versatile lounge/office space with private access to the rear yard. The remodeled primary bathroom boasts a large shower, Jacuzzi tub, and a spacious walk-in closet. Two generously sized guest bedrooms share a fully remodeled second bathroom. Additional amenities include a deep driveway with potential RV or boat parking, air conditioning, and dual-pane windows throughout.
Location
State CA
County Los Angeles
Area West Hills (91307)
Interior
Interior Features Copper Plumbing Partial, Recessed Lighting
Heating Natural Gas
Cooling Central Forced Air
Flooring Laminate, Stone, Tile
Fireplaces Type FP in Family Room, FP in Living Room, Gas
Equipment Dishwasher, Gas Stove, Barbecue, Water Line to Refr
Appliance Dishwasher, Gas Stove, Barbecue, Water Line to Refr
Exterior
Exterior Feature Stucco, Frame
Parking Features Direct Garage Access, Garage
Garage Spaces 2.0
Pool Below Ground, Private, Heated, Waterfall
Utilities Available Cable Connected, Electricity Connected, Natural Gas Connected, Sewer Connected, Water Connected
View Pool
Total Parking Spaces 2
Building
Lot Description Cul-De-Sac, Curbs, Sidewalks, Sprinklers In Front, Sprinklers In Rear
Story 1
Lot Size Range 7500-10889 SF
Sewer Public Sewer
Water Public
Architectural Style Traditional
Level or Stories 1 Story
Construction Status Updated/Remodeled
Others
Acceptable Financing Cash, Conventional, Cash To New Loan
Listing Terms Cash, Conventional, Cash To New Loan
Special Listing Condition Standard
Read Less

Bought with NON LISTED AGENT • NON LISTED OFFICE
GET MORE INFORMATION




