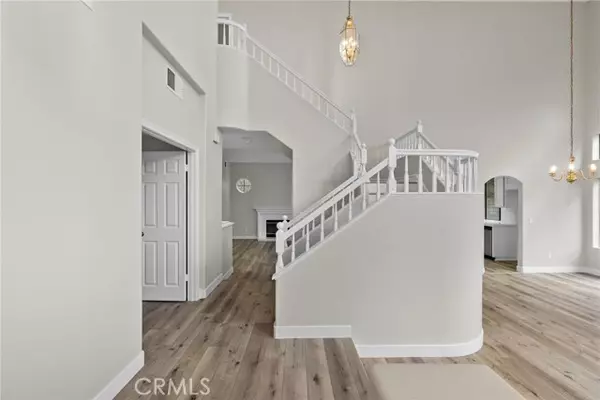For more information regarding the value of a property, please contact us for a free consultation.
25359 Clarke Street Stevenson Ranch, CA 91381
Want to know what your home might be worth? Contact us for a FREE valuation!

Our team is ready to help you sell your home for the highest possible price ASAP
Key Details
Property Type Single Family Home
Sub Type Detached
Listing Status Sold
Purchase Type For Sale
Square Footage 2,584 sqft
Price per Sqft $399
MLS Listing ID SR24042957
Sold Date 05/03/24
Style Detached
Bedrooms 4
Full Baths 3
Construction Status Turnkey,Updated/Remodeled
HOA Fees $35/mo
HOA Y/N Yes
Year Built 1990
Lot Size 6,979 Sqft
Acres 0.1602
Property Description
Light and bright home, full of natural light and high ceilings located in the desirable Winterset community of Stevenson Ranch. This home features an expansive Atrium window, 4 bedrooms, 3 bathrooms, one main floor bedroom and bathroom, a spacious primary suite with a private fireplace. Primary suite also features the primary bathroom featuring a separate tub, shower, water closet, dual sinks, and a large walk-in closet. You will have an ample space in this 2,584 sq.ft. home with attached 3 car garage. Enjoy the convenience of being near public parks, trails, prestigious schools, shopping areas, and freeway access.
Light and bright home, full of natural light and high ceilings located in the desirable Winterset community of Stevenson Ranch. This home features an expansive Atrium window, 4 bedrooms, 3 bathrooms, one main floor bedroom and bathroom, a spacious primary suite with a private fireplace. Primary suite also features the primary bathroom featuring a separate tub, shower, water closet, dual sinks, and a large walk-in closet. You will have an ample space in this 2,584 sq.ft. home with attached 3 car garage. Enjoy the convenience of being near public parks, trails, prestigious schools, shopping areas, and freeway access.
Location
State CA
County Los Angeles
Area Stevenson Ranch (91381)
Zoning LCA25*
Interior
Interior Features Bar, Wet Bar
Cooling Central Forced Air
Flooring Linoleum/Vinyl
Fireplaces Type FP in Living Room
Equipment Disposal, Microwave, Gas Oven
Appliance Disposal, Microwave, Gas Oven
Laundry Laundry Room, Inside
Exterior
Parking Features Direct Garage Access, Garage, Garage - Three Door
Garage Spaces 3.0
Fence Wrought Iron
Utilities Available Cable Available
View Mountains/Hills
Roof Type Tile/Clay
Total Parking Spaces 3
Building
Lot Description Curbs, Sidewalks, Landscaped
Story 2
Lot Size Range 4000-7499 SF
Sewer Public Sewer
Water Public
Level or Stories 2 Story
Construction Status Turnkey,Updated/Remodeled
Others
Monthly Total Fees $35
Acceptable Financing Cash, Conventional, Exchange, FHA, Submit
Listing Terms Cash, Conventional, Exchange, FHA, Submit
Read Less

Bought with Hani Ramsis • RE/MAX CHAMPIONS
GET MORE INFORMATION




