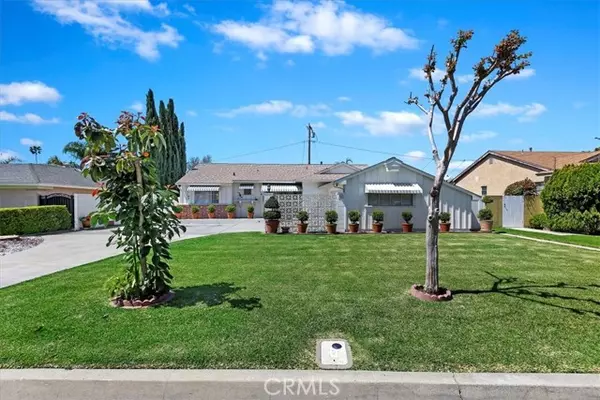For more information regarding the value of a property, please contact us for a free consultation.
409 N Chapman Street West Covina, CA 91790
Want to know what your home might be worth? Contact us for a FREE valuation!

Our team is ready to help you sell your home for the highest possible price ASAP
Key Details
Property Type Single Family Home
Sub Type Detached
Listing Status Sold
Purchase Type For Sale
Square Footage 1,761 sqft
Price per Sqft $471
MLS Listing ID IG24066795
Sold Date 05/07/24
Style Detached
Bedrooms 3
Full Baths 2
HOA Y/N No
Year Built 1953
Lot Size 7,124 Sqft
Acres 0.1635
Property Description
This charming single-family home, nestled in the heart of West Covina, offers a perfect blend of comfort and style. With three bedrooms, two bathrooms, 1,761 Sq/Ft of living space and an inviting patio, this property seamlessly combines indoor and outdoor living. Step inside to discover hardwood floors throughout the house, complemented by plantation wood shutters on most windows and ceiling fans in all areas, ensuring year-round comfort. Cozy up by the fireplace on chilly evenings, or enjoy the convenience of newer AC system. The open floor plan effortlessly connects the living room to the dining area, creating an ideal space for family gatherings and entertaining. Three comfortable bedrooms provide ample closet space, with the primary bedroom featuring an en-suite bathroom for added privacy. Outside, the well-maintained garden offers a tranquil retreat, with space for outdoor activities and refreshing fruit trees to enjoy. Rest assured knowing that the entire house has been repiped in 2022, along with a new main sewer line underground connecting to the public sewer system, ensuring peace of mind for years to come. Situated in a prime location, this home is close to schools, Del Norte Park, shopping centers, and dining options, with easy access to major freeways for seamless commuting. If you're looking for a well-maintained home in a sought-after location, don't miss the chance to make this property your own. The sellers are ready to pass the torch after 34 years of great memories. Make us an offer today and begin imagining your new chapter in this delightful abode!
This charming single-family home, nestled in the heart of West Covina, offers a perfect blend of comfort and style. With three bedrooms, two bathrooms, 1,761 Sq/Ft of living space and an inviting patio, this property seamlessly combines indoor and outdoor living. Step inside to discover hardwood floors throughout the house, complemented by plantation wood shutters on most windows and ceiling fans in all areas, ensuring year-round comfort. Cozy up by the fireplace on chilly evenings, or enjoy the convenience of newer AC system. The open floor plan effortlessly connects the living room to the dining area, creating an ideal space for family gatherings and entertaining. Three comfortable bedrooms provide ample closet space, with the primary bedroom featuring an en-suite bathroom for added privacy. Outside, the well-maintained garden offers a tranquil retreat, with space for outdoor activities and refreshing fruit trees to enjoy. Rest assured knowing that the entire house has been repiped in 2022, along with a new main sewer line underground connecting to the public sewer system, ensuring peace of mind for years to come. Situated in a prime location, this home is close to schools, Del Norte Park, shopping centers, and dining options, with easy access to major freeways for seamless commuting. If you're looking for a well-maintained home in a sought-after location, don't miss the chance to make this property your own. The sellers are ready to pass the torch after 34 years of great memories. Make us an offer today and begin imagining your new chapter in this delightful abode!
Location
State CA
County Los Angeles
Area West Covina (91790)
Zoning WCR17500*
Interior
Interior Features Beamed Ceilings
Cooling Central Forced Air
Flooring Tile, Wood
Fireplaces Type FP in Family Room
Equipment Dishwasher, Disposal, Water Softener, 6 Burner Stove, Gas Stove, Gas Range
Appliance Dishwasher, Disposal, Water Softener, 6 Burner Stove, Gas Stove, Gas Range
Laundry Laundry Room
Exterior
Parking Features Garage
Garage Spaces 2.0
Roof Type Composition
Total Parking Spaces 2
Building
Lot Description Curbs, Sidewalks, Landscaped, Sprinklers In Front
Story 1
Lot Size Range 4000-7499 SF
Sewer Public Sewer
Water Public
Architectural Style Craftsman, Craftsman/Bungalow
Level or Stories 1 Story
Others
Monthly Total Fees $49
Acceptable Financing Submit
Listing Terms Submit
Special Listing Condition Standard
Read Less

Bought with John Simcoe • Keller Williams Realty
GET MORE INFORMATION




