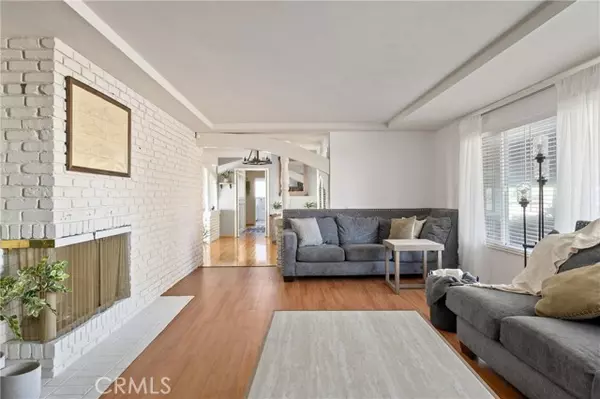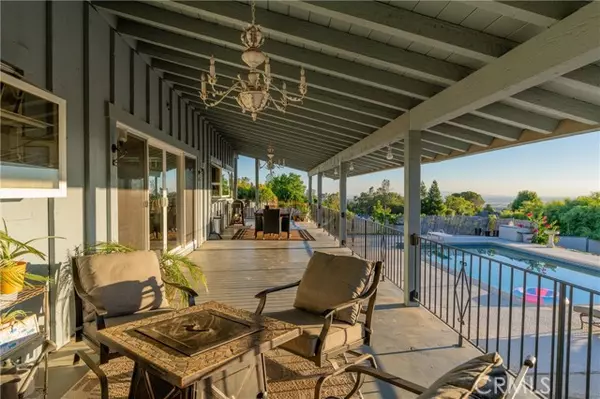For more information regarding the value of a property, please contact us for a free consultation.
142 Riverview Dr Oroville, CA 95966
Want to know what your home might be worth? Contact us for a FREE valuation!

Our team is ready to help you sell your home for the highest possible price ASAP
Key Details
Property Type Single Family Home
Sub Type Detached
Listing Status Sold
Purchase Type For Sale
Square Footage 2,793 sqft
Price per Sqft $207
MLS Listing ID SN24031889
Sold Date 05/09/24
Style Detached
Bedrooms 4
Full Baths 3
HOA Y/N No
Year Built 1963
Lot Size 0.600 Acres
Acres 0.6
Property Description
Welcome to Your Dream Home Minutes from Oroville Hospital & Lake Oroville! Nestled in the picturesque beauty of the Sierra Nevada foothills, this custom-built home is a true gem. As you enter the home, your eyes will immediately be drawn to the double glass slider across the room framing the breathtaking views of the surrounding mountains. Off the entryway is the cozy family room with a brick fireplace. Passed the entry is the living room open to a dining area, and kitchen which seamlessly flows into the formal dining room. The kitchen is updated with solid surface countertops & 2021 stainless steel appliances. This entertainer's dream doesn't stop there, the indoor grill is sure to be a conversation starter. Take your guests to the back patio that stretches the length of the home. Outdoor enthusiasts and entertainers alike will adore this space, complete with an inviting inground pool and an expansive lot, providing the perfect backdrop for gatherings with friends and family. The primary ensuite has been reimagined, with a new configuration featuring a modern redesign that includes an elegant vanity, shower in tub, upgraded lighting, and new flooring. Additionally, a walk-in closet has been added to the primary suite, providing functional storage for your wardrobe. Needing somewhere to relax? From your own private access to the back patio awaits a bubbling 2022 spa for you to unwind from a long day. Another standout feature of this home is its popular split floor plan, thoughtfully created by the current owners to accommodate a mother-in-law suite, complete with a dividing
Welcome to Your Dream Home Minutes from Oroville Hospital & Lake Oroville! Nestled in the picturesque beauty of the Sierra Nevada foothills, this custom-built home is a true gem. As you enter the home, your eyes will immediately be drawn to the double glass slider across the room framing the breathtaking views of the surrounding mountains. Off the entryway is the cozy family room with a brick fireplace. Passed the entry is the living room open to a dining area, and kitchen which seamlessly flows into the formal dining room. The kitchen is updated with solid surface countertops & 2021 stainless steel appliances. This entertainer's dream doesn't stop there, the indoor grill is sure to be a conversation starter. Take your guests to the back patio that stretches the length of the home. Outdoor enthusiasts and entertainers alike will adore this space, complete with an inviting inground pool and an expansive lot, providing the perfect backdrop for gatherings with friends and family. The primary ensuite has been reimagined, with a new configuration featuring a modern redesign that includes an elegant vanity, shower in tub, upgraded lighting, and new flooring. Additionally, a walk-in closet has been added to the primary suite, providing functional storage for your wardrobe. Needing somewhere to relax? From your own private access to the back patio awaits a bubbling 2022 spa for you to unwind from a long day. Another standout feature of this home is its popular split floor plan, thoughtfully created by the current owners to accommodate a mother-in-law suite, complete with a dividing wall for separate living spaces. This design offers versatility and the potential for multi-generational living arrangements. Several upgrades have been made 2019-2023, some include new septic & fully replumbing the home, installing the carport, updated lighting, laminate flooring & new baseboards, 2x hot water heaters, replaced 1 zone for HVAC, and fresh paint. Situated on a corner lot, the front of the property is fully paved for convenient parking and includes both a carport and a garage. A side gate offers access to the backyard, allowing for additional parking, making this property perfect for those with multiple vehicles or recreational toys. With its prime location near the lake and a wealth of modern upgrades. Don't miss the opportunity to make this one-of-a-kind home your own.
Location
State CA
County Butte
Area Oroville (95966)
Interior
Interior Features Living Room Deck Attached, Recessed Lighting
Cooling Central Forced Air, Dual
Fireplaces Type FP in Family Room, FP in Living Room
Equipment Dishwasher, Microwave, Refrigerator, Propane Oven, Propane Range, Vented Exhaust Fan
Appliance Dishwasher, Microwave, Refrigerator, Propane Oven, Propane Range, Vented Exhaust Fan
Laundry Laundry Room, Inside
Exterior
Parking Features Garage, Garage - Two Door
Garage Spaces 2.0
Pool Below Ground, Private, Gunite
Community Features Horse Trails
Complex Features Horse Trails
Utilities Available Electricity Connected, Propane
View Lake/River, Mountains/Hills, Panoramic, Valley/Canyon, Pool
Total Parking Spaces 2
Building
Lot Description Corner Lot, Landscaped
Story 1
Lot Size Range .5 to 1 AC
Sewer Conventional Septic
Water Public
Level or Stories 1 Story
Others
Acceptable Financing Cash To New Loan
Listing Terms Cash To New Loan
Special Listing Condition Standard
Read Less

Bought with General NONMEMBER • NONMEMBER MRML
GET MORE INFORMATION




