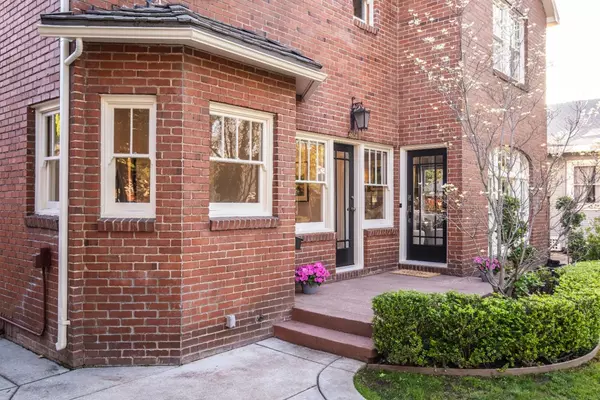For more information regarding the value of a property, please contact us for a free consultation.
4608 T ST Sacramento, CA 95819
Want to know what your home might be worth? Contact us for a FREE valuation!

Our team is ready to help you sell your home for the highest possible price ASAP
Key Details
Property Type Single Family Home
Sub Type Single Family Residence
Listing Status Sold
Purchase Type For Sale
Square Footage 1,976 sqft
Price per Sqft $607
Subdivision Elmhurst
MLS Listing ID 224035251
Sold Date 05/10/24
Bedrooms 3
Full Baths 2
HOA Y/N No
Originating Board MLS Metrolist
Year Built 1926
Lot Size 5,663 Sqft
Acres 0.13
Property Description
Located on the coveted T St Parkway with views of the historic Coloma Center, this stately 2 story brick Elmhurst residence has been renovated throughout, while preserving the timeless charm of yesteryear. Light floods this home with its many windows and tall ceilings. The oversized living room has original maple floors, gas log fireplace, and French doors leading to the backyard. Custom Shaker cabinets, marble countertops, Italian gas stove and new dishwasher greet you in the sunny kitchen. With a breakfast nook, and thoughtful built-ins, it's a welcoming place to keep the chef company. Upstairs you'll find the primary suite with walk-in closet and ample room for a king-sized bed. The attached bath boasts a large glass enclosed shower, double sinks, marble countertops and marble tile floor. Two more bedrooms, a hall bath and a laundry area are also on this level. Outside, the pool sized backyard has plenty of patio space for dining alfresco. An alley behind, gated on either end, is host to the annual block party and a one car garage and a spacious basement offer plenty of storage. With only two previous owners in 100 years, don't wait to make this special home yours.
Location
State CA
County Sacramento
Area 10819
Direction From Stockton Blvd, go east on T St and the home will be on the right. From 59th St, go west on T St and the home will be on the left.
Rooms
Basement Partial
Master Bathroom Shower Stall(s), Double Sinks, Tile, Marble, Window
Master Bedroom Walk-In Closet
Living Room Other
Dining Room Formal Area
Kitchen Breakfast Area, Marble Counter, Pantry Cabinet
Interior
Heating Central, MultiZone, Natural Gas
Cooling Central, MultiUnits, MultiZone
Flooring Tile, Marble, Wood
Fireplaces Number 1
Fireplaces Type Brick, Living Room, Gas Log, Gas Piped, Gas Starter
Window Features Dual Pane Partial,Window Coverings,Window Screens
Appliance Free Standing Gas Range, Free Standing Refrigerator, Gas Water Heater, Hood Over Range, Ice Maker, Dishwasher, Disposal, Plumbed For Ice Maker
Laundry Cabinets, Dryer Included, Electric, Upper Floor, Washer Included, Inside Area
Exterior
Parking Features Permit Required, Restrictions, Detached, EV Charging, Garage Door Opener, Garage Facing Front
Garage Spaces 1.0
Fence Back Yard, Metal, Wood
Utilities Available Public, Electric, Internet Available, Natural Gas Connected
Roof Type Metal
Porch Front Porch, Uncovered Patio
Private Pool No
Building
Lot Description Auto Sprinkler F&R, Curb(s)/Gutter(s), Shape Regular, Landscape Back, Landscape Front, Other, Low Maintenance
Story 2
Foundation Raised
Sewer In & Connected
Water Meter on Site, Public
Architectural Style Traditional
Schools
Elementary Schools Sacramento Unified
Middle Schools Sacramento Unified
High Schools Sacramento Unified
School District Sacramento
Others
Senior Community No
Restrictions Parking
Tax ID 011-0126-008-0000
Special Listing Condition None
Read Less

Bought with Coldwell Banker Realty
GET MORE INFORMATION




