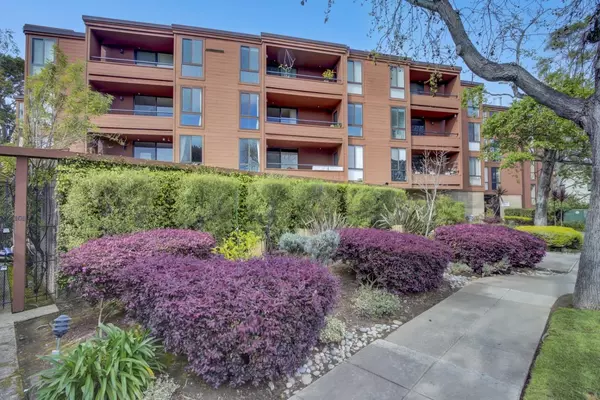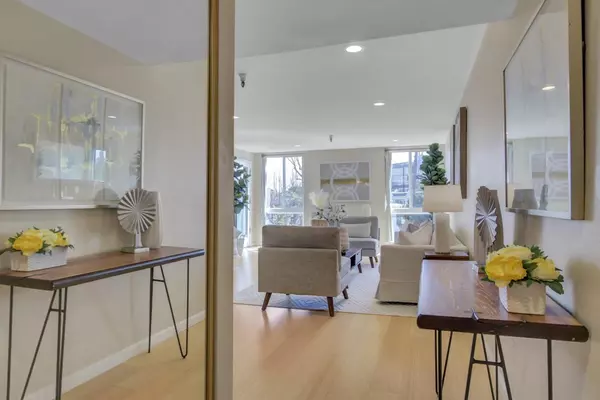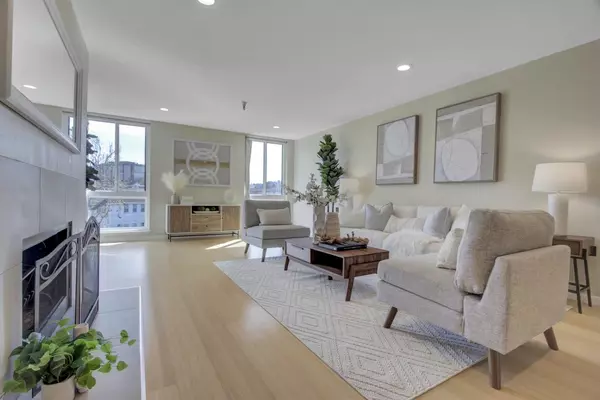For more information regarding the value of a property, please contact us for a free consultation.
1210 Bellevue AVE 304 Burlingame, CA 94010
Want to know what your home might be worth? Contact us for a FREE valuation!

Our team is ready to help you sell your home for the highest possible price ASAP
Key Details
Property Type Condo
Sub Type Condominium
Listing Status Sold
Purchase Type For Sale
Square Footage 1,335 sqft
Price per Sqft $775
MLS Listing ID ML81959397
Sold Date 05/13/24
Bedrooms 2
Full Baths 2
HOA Fees $812/mo
HOA Y/N 1
Year Built 1979
Lot Size 0.489 Acres
Property Description
Back On Market! Now is your chance to own an updated condo in the heart of downtown Burlingame. This 2bdrm/2bath home boasts convenient access to all Burlingame has to offer. The third-floor layout is generously proportioned, featuring a spacious living area that flows seamlessly into the dining space & a modern updated kitchen equipped with stainless steel appliances, stone countertops, and ample cabinet space. Enriching the living environment, is a fireplace and a roomy balcony can be accessed from both the living room and the primary bedroom, providing an ideal setting for quintessential outdoor living. Two generously sized bedrooms, one of which is the primary suite with an updated bath complete w/ a stall shower. Additional highlights include full remodeled guest bathroom, plenty of closet space, Approved HOA plans & permit to install an in unit washer dryer, AC/central heat, two car assigned gated underground parking spots, accompanied by a storage closet. Discover resort-like amenities, including a pool and spa that offer relaxation and enjoyment. Nearby Caltrain station, freeway, SFO airport, and the bustling Burlingame downtown district with a variety of shops and restaurants. Amazing opportunity to own in a sought after location!
Location
State CA
County San Mateo
Area Burlingame Downtown Area
Zoning RMR3PD
Rooms
Family Room No Family Room
Dining Room Dining Area
Kitchen Ice Maker, Dishwasher, Garbage Disposal, Microwave, Oven - Self Cleaning, Oven Range, Refrigerator
Interior
Heating Forced Air
Cooling Central AC
Flooring Laminate, Marble, Tile
Fireplaces Type Living Room, Wood Burning
Laundry Community Facility
Exterior
Exterior Feature Balcony / Patio
Parking Features Assigned Spaces, Gate / Door Opener, Guest / Visitor Parking, Underground Parking
Garage Spaces 2.0
Pool Pool - Heated, Community Facility
Utilities Available Public Utilities
View Neighborhood
Roof Type Composition
Building
Lot Description Grade - Level
Faces South
Story 1
Foundation Combination
Sewer Sewer - Public
Water Public
Level or Stories 1
Others
HOA Fee Include Maintenance - Exterior,Garbage,Pool, Spa, or Tennis,Water / Sewer,Maintenance - Common Area
Tax ID 106-770-040
Security Features Fire System - Sprinkler,Secured Garage / Parking,Security Building
Horse Property No
Special Listing Condition Not Applicable
Read Less

© 2024 MLSListings Inc. All rights reserved.
Bought with Kamran Pourshams • TuuKasa
GET MORE INFORMATION




