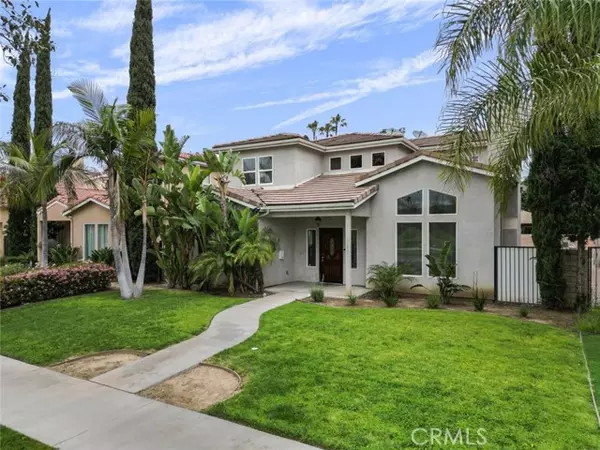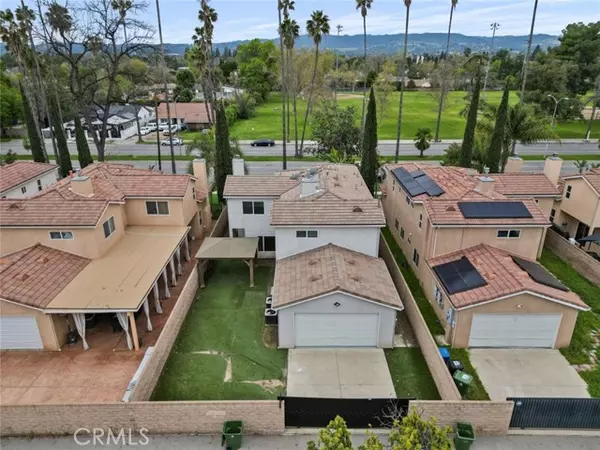For more information regarding the value of a property, please contact us for a free consultation.
17207 Sherman Way Lake Balboa, CA 91406
Want to know what your home might be worth? Contact us for a FREE valuation!

Our team is ready to help you sell your home for the highest possible price ASAP
Key Details
Property Type Single Family Home
Sub Type Detached
Listing Status Sold
Purchase Type For Sale
Square Footage 2,528 sqft
Price per Sqft $396
MLS Listing ID SR24062464
Sold Date 05/14/24
Style Detached
Bedrooms 4
Full Baths 3
Half Baths 1
HOA Y/N No
Year Built 2007
Lot Size 5,788 Sqft
Acres 0.1329
Property Description
Nestled in the highly sought-after Lake Balboa neighborhood, merely a short distance from the picturesque Lake Balboa and Woodley Lakes Golf Course, stands this impressive two-story residence boasting 4 bedrooms, 3.5 bathrooms, and 2,526 square feet of living space. Upon entry, a formal dining room greets you on the left, while on the right, beneath a soaring cathedral ceiling, you'll discover a formal living room adorned with a cozy fireplace. Prepare delicious meals and beverages in the well-equipped kitchen featuring elegant granite countertops and modern stainless steel appliances. Enjoy your culinary creations at the breakfast bar or utilize the additional space in the kitchen for a dining table. Adjoining the kitchen is a family room with a tray ceiling and a sliding door leading to the outdoors. The spacious primary bedroom provides the ideal retreat at day's end, offering both comfort and convenience with its corner fireplace, generously sized walk-in closet, and private ensuite bathroom. Outside, a generously sized private backyard awaits, complete with a charming covered patio, perfect for creating a cozy outdoor seating area and relishing the surrounding scenery. Additionally, the property boasts a convenient 2-car garage situated at the rear of the home, accessible via the alley. Conveniently positioned across the street from Louise Park, this home offers easy access to various amenities, including dining options like In-N-Out Burger, grocery shopping at Ralphs, as well as local favorites such as Black Heart Coffee Co and Gault Street Elementary School. With its
Nestled in the highly sought-after Lake Balboa neighborhood, merely a short distance from the picturesque Lake Balboa and Woodley Lakes Golf Course, stands this impressive two-story residence boasting 4 bedrooms, 3.5 bathrooms, and 2,526 square feet of living space. Upon entry, a formal dining room greets you on the left, while on the right, beneath a soaring cathedral ceiling, you'll discover a formal living room adorned with a cozy fireplace. Prepare delicious meals and beverages in the well-equipped kitchen featuring elegant granite countertops and modern stainless steel appliances. Enjoy your culinary creations at the breakfast bar or utilize the additional space in the kitchen for a dining table. Adjoining the kitchen is a family room with a tray ceiling and a sliding door leading to the outdoors. The spacious primary bedroom provides the ideal retreat at day's end, offering both comfort and convenience with its corner fireplace, generously sized walk-in closet, and private ensuite bathroom. Outside, a generously sized private backyard awaits, complete with a charming covered patio, perfect for creating a cozy outdoor seating area and relishing the surrounding scenery. Additionally, the property boasts a convenient 2-car garage situated at the rear of the home, accessible via the alley. Conveniently positioned across the street from Louise Park, this home offers easy access to various amenities, including dining options like In-N-Out Burger, grocery shopping at Ralphs, as well as local favorites such as Black Heart Coffee Co and Gault Street Elementary School. With its prime location and exceptional features, this residence offers an unparalleled opportunity for comfortable and stylish living.
Location
State CA
County Los Angeles
Area Van Nuys (91406)
Zoning LAR1
Interior
Interior Features Granite Counters, Recessed Lighting
Cooling Central Forced Air
Flooring Laminate, Tile
Fireplaces Type FP in Living Room
Equipment Dishwasher, Microwave, Gas Oven, Gas Range
Appliance Dishwasher, Microwave, Gas Oven, Gas Range
Laundry Inside
Exterior
Parking Features Garage
Garage Spaces 2.0
Total Parking Spaces 2
Building
Story 2
Lot Size Range 4000-7499 SF
Sewer Public Sewer
Water Public
Level or Stories 2 Story
Others
Monthly Total Fees $32
Acceptable Financing Cash, Conventional, Cash To New Loan
Listing Terms Cash, Conventional, Cash To New Loan
Special Listing Condition Standard
Read Less

Bought with Jeffrey Liu • San Diego Brightstar Realty
GET MORE INFORMATION




