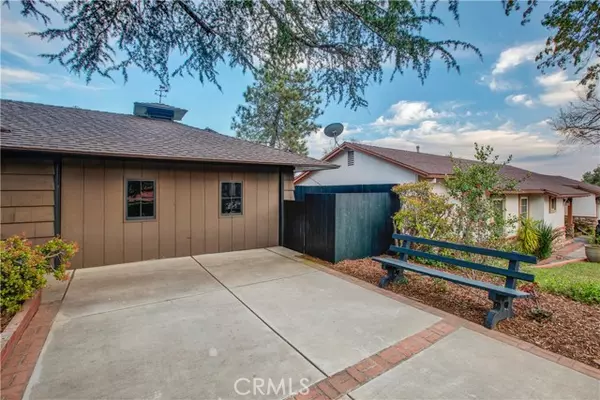For more information regarding the value of a property, please contact us for a free consultation.
4320 Via Padova Claremont, CA 91711
Want to know what your home might be worth? Contact us for a FREE valuation!

Our team is ready to help you sell your home for the highest possible price ASAP
Key Details
Property Type Single Family Home
Sub Type Detached
Listing Status Sold
Purchase Type For Sale
Square Footage 1,650 sqft
Price per Sqft $684
MLS Listing ID CV24064521
Sold Date 05/14/24
Style Detached
Bedrooms 2
Full Baths 2
Construction Status Termite Clearance,Turnkey
HOA Fees $25/mo
HOA Y/N Yes
Year Built 1951
Lot Size 0.257 Acres
Acres 0.2572
Property Description
STUNNING HOME IN PADUA HILLS PANORAMIC VIEWS. Enjoy both stunning and tranquil vistas of the valley, tree-studded canyons, mountains, and city lights. Mid-Century Craftsman-style custom built home, designed by Milo Sisson in 1951, is adorned with numerous singular architectural details including generous eaves, cedar-shingle siding, and handsome windows. Carefully crafted contemporary comforts and timeless appointments throughout. Beautiful open floor plan offers a tastefully renovated gourmet kitchen, gracious dining room area, and a lovely living family room with a commissioned ceramic fireplace by Mary Beierle, primary master bedroom/sitting room with walk-in closet, and a flex den/potential guest 2nd bedroom/office suite with movable closet. Timeless improvements over the years include vintage exterior light fixtures, expansive deck and balcony areas, slate tile leading to the front entrance and special light sculptures by artist John Wigmore. The home's interior was recently extensively renovated/updated with new insulation, drywall, HVAC, hardwood and tile floors, granite stone counters, appliances, plumbing and electrical upgrades, tankless water heater, and HVAC systems - all designed by Philippe Besnard. Property also includes a security alarm system, OWNED Solar panels and inverter, plus the dual-pane windows were installed to complement original Craftsman-style windows. Indoor laundry convenience. Attached 2-car garage with direct access. Basement provides an excellent wine cellar and storage. Mature trees and handsome landscaping on a quiet, rural-feeling street
STUNNING HOME IN PADUA HILLS PANORAMIC VIEWS. Enjoy both stunning and tranquil vistas of the valley, tree-studded canyons, mountains, and city lights. Mid-Century Craftsman-style custom built home, designed by Milo Sisson in 1951, is adorned with numerous singular architectural details including generous eaves, cedar-shingle siding, and handsome windows. Carefully crafted contemporary comforts and timeless appointments throughout. Beautiful open floor plan offers a tastefully renovated gourmet kitchen, gracious dining room area, and a lovely living family room with a commissioned ceramic fireplace by Mary Beierle, primary master bedroom/sitting room with walk-in closet, and a flex den/potential guest 2nd bedroom/office suite with movable closet. Timeless improvements over the years include vintage exterior light fixtures, expansive deck and balcony areas, slate tile leading to the front entrance and special light sculptures by artist John Wigmore. The home's interior was recently extensively renovated/updated with new insulation, drywall, HVAC, hardwood and tile floors, granite stone counters, appliances, plumbing and electrical upgrades, tankless water heater, and HVAC systems - all designed by Philippe Besnard. Property also includes a security alarm system, OWNED Solar panels and inverter, plus the dual-pane windows were installed to complement original Craftsman-style windows. Indoor laundry convenience. Attached 2-car garage with direct access. Basement provides an excellent wine cellar and storage. Mature trees and handsome landscaping on a quiet, rural-feeling street near the beautiful Claremont Wilderness Park, nature trails, and the Historic Padua Hills Theatre. Don't delay as this home will sell fast!
Location
State CA
County Los Angeles
Area Claremont (91711)
Zoning LCR1YY
Interior
Interior Features Copper Plumbing Partial, Living Room Deck Attached, Recessed Lighting
Cooling Central Forced Air
Flooring Wood
Fireplaces Type FP in Family Room, Gas
Equipment Dishwasher, Refrigerator, Gas Oven, Gas Stove, Water Line to Refr, Gas Range
Appliance Dishwasher, Refrigerator, Gas Oven, Gas Stove, Water Line to Refr, Gas Range
Laundry Closet Full Sized, Inside
Exterior
Exterior Feature Stone, Wood
Parking Features Direct Garage Access, Garage - Single Door
Garage Spaces 2.0
Fence Wood
Utilities Available Cable Connected, Electricity Connected, Natural Gas Connected, See Remarks, Water Connected
View Mountains/Hills, Valley/Canyon, City Lights
Roof Type Composition
Total Parking Spaces 4
Building
Lot Description Sprinklers In Front
Story 2
Sewer Conventional Septic
Water Private
Architectural Style Craftsman, Craftsman/Bungalow, Custom Built, See Remarks
Level or Stories 2 Story
Construction Status Termite Clearance,Turnkey
Others
Monthly Total Fees $25
Acceptable Financing Cash, Conventional, FHA, VA, Cash To New Loan
Listing Terms Cash, Conventional, FHA, VA, Cash To New Loan
Special Listing Condition Standard
Read Less

Bought with KENNETH ADKINS • CENTURY 21 LOIS LAUER REALTY
GET MORE INFORMATION




