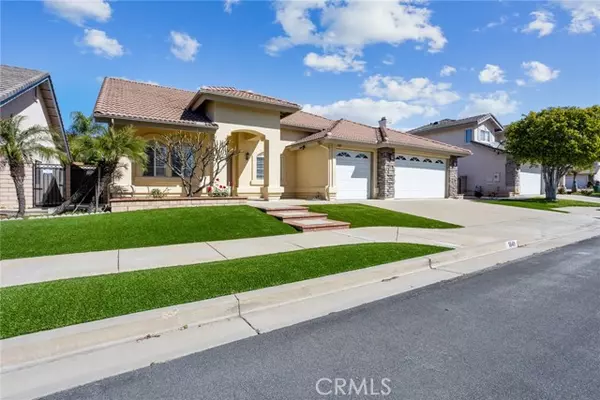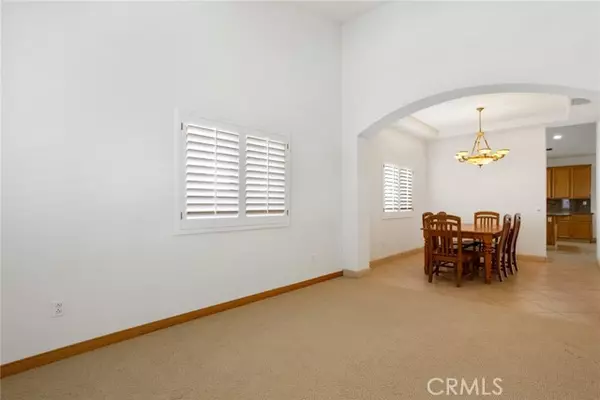For more information regarding the value of a property, please contact us for a free consultation.
1841 Newcastle Lane San Dimas, CA 91773
Want to know what your home might be worth? Contact us for a FREE valuation!

Our team is ready to help you sell your home for the highest possible price ASAP
Key Details
Property Type Single Family Home
Sub Type Detached
Listing Status Sold
Purchase Type For Sale
Square Footage 2,113 sqft
Price per Sqft $520
MLS Listing ID CV24072458
Sold Date 05/15/24
Style Detached
Bedrooms 4
Full Baths 2
Construction Status Turnkey
HOA Fees $132/mo
HOA Y/N Yes
Year Built 2000
Lot Size 7,150 Sqft
Acres 0.1641
Property Description
Wonderful San Dimas Single Level 4 bedroom 2 bath home. This move in ready home features an oversized master bedroom with large walk in closet, vaulted ceiling and plantation shutters. The master bathroom features a separate soaking tub and shower, dual sinks and a separate toilet area. All bedrooms have vaulted ceilings, large closets and plantation shutters. The family room and kitchen feature an Open Floor Plan with vaulted ceilings, plantation shutters and a fireplace with hearth. The kitchen features granite counter tops, a center island, a built in oven / microwave and shutters. The foyer and oversized living room also feature vaulted ceilings and plantation shutters. The separate dining room area can accommodate upwards of 8 to 10 people. Large ceramic tile flooring is throughout the entry, family room, kitchen, main hallway and bathrooms. There is also an inside laundry room. The homes exterior features new stucco paint, turf lawn, a concrete tile roof and a large patio in the backyard. The attached three car garage also has some storage cabinets. Hurry this turnkey home won't last.
Wonderful San Dimas Single Level 4 bedroom 2 bath home. This move in ready home features an oversized master bedroom with large walk in closet, vaulted ceiling and plantation shutters. The master bathroom features a separate soaking tub and shower, dual sinks and a separate toilet area. All bedrooms have vaulted ceilings, large closets and plantation shutters. The family room and kitchen feature an Open Floor Plan with vaulted ceilings, plantation shutters and a fireplace with hearth. The kitchen features granite counter tops, a center island, a built in oven / microwave and shutters. The foyer and oversized living room also feature vaulted ceilings and plantation shutters. The separate dining room area can accommodate upwards of 8 to 10 people. Large ceramic tile flooring is throughout the entry, family room, kitchen, main hallway and bathrooms. There is also an inside laundry room. The homes exterior features new stucco paint, turf lawn, a concrete tile roof and a large patio in the backyard. The attached three car garage also has some storage cabinets. Hurry this turnkey home won't last.
Location
State CA
County Los Angeles
Area San Dimas (91773)
Zoning LCA110000*
Interior
Interior Features Granite Counters, Recessed Lighting, Unfurnished
Cooling Central Forced Air
Flooring Tile
Fireplaces Type FP in Family Room
Equipment Dishwasher, Disposal, Electric Oven, Gas Stove
Appliance Dishwasher, Disposal, Electric Oven, Gas Stove
Laundry Laundry Room
Exterior
Exterior Feature Stucco
Parking Features Garage - Single Door, Garage - Two Door
Garage Spaces 3.0
Utilities Available Cable Connected, Electricity Connected, Natural Gas Connected, Phone Connected, Sewer Connected, Water Connected
View Neighborhood
Roof Type Concrete,Spanish Tile
Total Parking Spaces 3
Building
Lot Description Cul-De-Sac, Curbs, Sidewalks
Story 1
Lot Size Range 4000-7499 SF
Sewer Public Sewer
Water Public
Architectural Style Mediterranean/Spanish
Level or Stories 1 Story
Construction Status Turnkey
Others
Monthly Total Fees $183
Acceptable Financing Cash, Conventional, Cash To New Loan
Listing Terms Cash, Conventional, Cash To New Loan
Read Less

Bought with LIAN LIU • Your Home Sold Guaranteed Rlty



