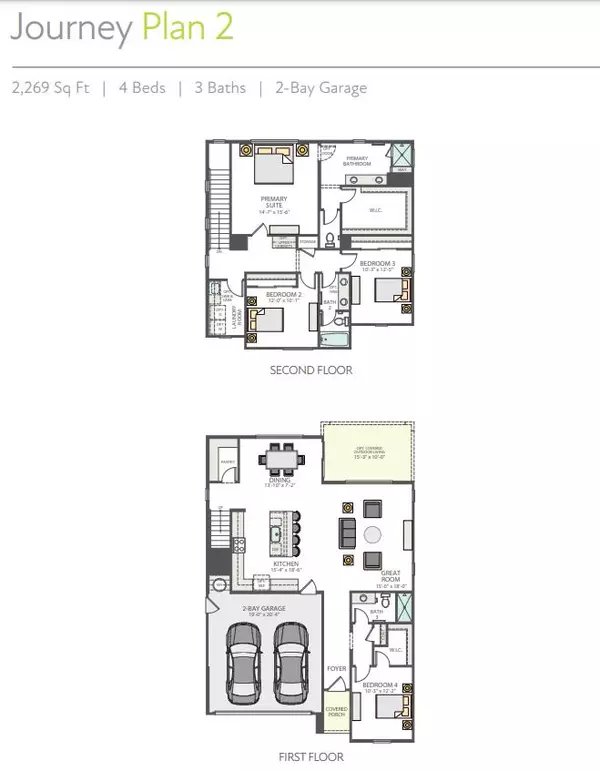For more information regarding the value of a property, please contact us for a free consultation.
15930 Sierra Mar RD Lathrop, CA 95330
Want to know what your home might be worth? Contact us for a FREE valuation!

Our team is ready to help you sell your home for the highest possible price ASAP
Key Details
Property Type Single Family Home
Sub Type Single Family Home
Listing Status Sold
Purchase Type For Sale
Square Footage 2,269 sqft
Price per Sqft $305
MLS Listing ID ML81957396
Sold Date 05/16/24
Style Farm House,Other
Bedrooms 4
Full Baths 3
Year Built 2024
Lot Size 3,536 Sqft
Property Description
Stanford Crossing is a planned community with a lasting vision that features multiple parks and inventive playgrounds, basketball and tennis courts and access to numerous river trails leading to the San Joaquin River. Journey at Stanford Crossing by Tri Pointe Homes is a short walk to Lathrop's Generations Center where year-round recreation, concerts, classes and gatherings take place. Plan 2B, homesite 62 is a beautiful two-story home boasting an open concept interior living area, a chef's kitchen with granite countertops and walk-in pantry. Primary Suite with spa-inspired bath is perfect for relaxation. (Photos are of the furnished plan 2 model.)
Location
State CA
County San Joaquin
Area Lathrop
Building/Complex Name Journey at Stanford Crossing
Zoning r-1
Rooms
Family Room Kitchen / Family Room Combo
Other Rooms Den / Study / Office
Dining Room Dining Area
Kitchen Countertop - Granite, Dishwasher, Garbage Disposal, Island, Microwave, Oven Range - Gas
Interior
Heating Central Forced Air
Cooling Central AC
Flooring Carpet, Laminate, Tile
Laundry Inside, Upper Floor
Exterior
Exterior Feature Back Yard, Balcony / Patio, Fenced, Other
Parking Features Attached Garage
Garage Spaces 2.0
Fence Fenced Back, Wood
Utilities Available Individual Electric Meters, Individual Gas Meters, Public Utilities, Solar Panels - Leased
View None
Roof Type Tile
Building
Faces Southwest
Story 2
Foundation Concrete Slab
Sewer Sewer - Public
Water Individual Water Meter, Public
Level or Stories 2
Others
Restrictions Pets - Allowed,Pets - Cats Permitted,Pets - Dogs Permitted
Tax ID 192-160-450-000
Security Features Fire System - Sprinkler,Other
Horse Property No
Special Listing Condition New Subdivision
Read Less

© 2024 MLSListings Inc. All rights reserved.
Bought with Tri Pointe Homes Younathan • TRI Pointe Homes Bay Area
GET MORE INFORMATION




