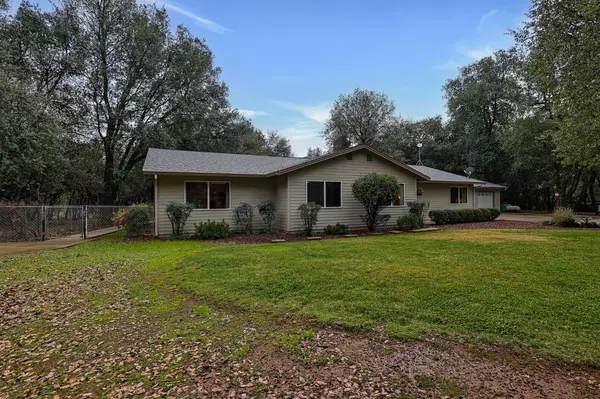For more information regarding the value of a property, please contact us for a free consultation.
20625 Chipeta WAY Redding, CA 96003
Want to know what your home might be worth? Contact us for a FREE valuation!

Our team is ready to help you sell your home for the highest possible price ASAP
Key Details
Property Type Single Family Home
Sub Type Single Family Residence
Listing Status Sold
Purchase Type For Sale
Square Footage 1,958 sqft
Price per Sqft $288
MLS Listing ID 224003720
Sold Date 05/19/24
Bedrooms 3
Full Baths 2
HOA Y/N No
Originating Board MLS Metrolist
Year Built 1989
Lot Size 3.530 Acres
Acres 3.53
Property Description
This beautiful 3 1/2 acre property is in a desirable upscale neighborhood in a private location and is situated 7 min. from the boat launch at Shasta Lake. Recreation and entertainment unlimited in a private setting! There is plenty of room for your RV and boat/toys in addition to 2 car garage & a carport. The property is fenced and cross-fenced for your goats or a horse. Mature landscaping with a large back yard fenced with chain link for your dogs. The inviting backyard has a covered patio and firepit area. There are 3 French doors all leading out to the back yard. A seasonal creek meanders the entire back of property. The remodeled kitchen has quartz countertops and soft closed cabinets with a large window overlooking the backyard. 2 walk-in tile showers in the bathrooms. Potential mother-in-law unit which is the 3rd bedroom, it is 15x28 with walk-in closet and cabinet unit with sink. This side of home has separate driveway and concrete parking pad with separate access to back side of the house. Acreage is all usable with many trees giving a country feel but only 11 minutes to town!! Daily visits from the resident deer families. Only 8min to the interstate.
Location
State CA
County Shasta
Area Shasta County
Direction Old Oregon Trail to Bear Mountain Road to 20625 Chipeta Way, Redding, CA 96003
Rooms
Master Bathroom Shower Stall(s)
Master Bedroom Closet
Living Room Other
Dining Room Formal Room, Space in Kitchen
Kitchen Pantry Cabinet, Quartz Counter
Interior
Heating Propane, Central
Cooling Ceiling Fan(s), Central, Whole House Fan
Flooring Carpet, Tile
Window Features Dual Pane Full
Appliance Free Standing Gas Oven, Gas Cook Top, Gas Plumbed, Hood Over Range, Dishwasher, Microwave, Plumbed For Ice Maker
Laundry Cabinets, Sink, Gas Hook-Up, In Garage
Exterior
Exterior Feature Misting System
Parking Features Boat Storage, RV Access, Covered, RV Storage, Garage Door Opener, Garage Facing Front, Uncovered Parking Spaces 2+, Interior Access
Garage Spaces 2.0
Carport Spaces 1
Fence Partial, Wire, Wood
Utilities Available Cable Connected, Propane Tank Owned, Electric, Internet Available
View Pasture, Other
Roof Type Cement,Shingle,Composition
Topography Downslope,Level,Lot Grade Varies
Street Surface Gravel
Porch Back Porch, Covered Patio
Private Pool No
Building
Lot Description Auto Sprinkler F&R, Auto Sprinkler Front, Secluded, Stream Seasonal, Landscape Back, Landscape Front
Story 1
Foundation Slab
Sewer Septic Connected
Water Meter on Site, Public
Architectural Style Ranch, Traditional
Level or Stories One
Schools
Elementary Schools Other
Middle Schools Other
High Schools Other
School District Other
Others
Senior Community No
Tax ID 306-530-011-000
Special Listing Condition None
Pets Allowed Yes
Read Less

Bought with Non-MLS Office



