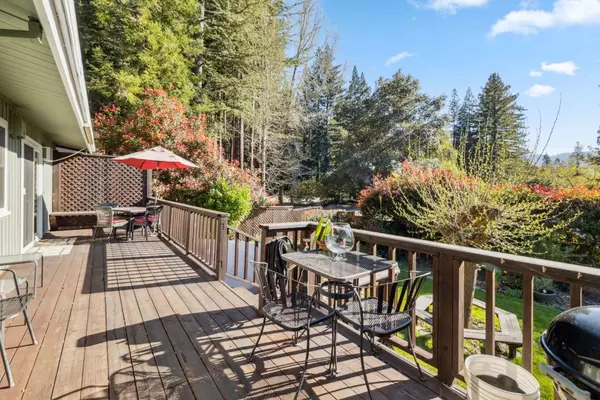For more information regarding the value of a property, please contact us for a free consultation.
2 Ridgewood DR Boulder Creek, CA 95006
Want to know what your home might be worth? Contact us for a FREE valuation!

Our team is ready to help you sell your home for the highest possible price ASAP
Key Details
Property Type Single Family Home
Sub Type Single Family Home
Listing Status Sold
Purchase Type For Sale
Square Footage 1,605 sqft
Price per Sqft $555
MLS Listing ID ML81959723
Sold Date 05/17/24
Bedrooms 3
Full Baths 2
Year Built 1964
Lot Size 10,716 Sqft
Property Description
Immersed in the serene embrace of a Redwood forest, this meticulously maintained home offers a tranquil retreat surrounded by lush greenery and a canopy of stars. The heart of the home, a custom kitchen, boasts rustic alder wood cabinetry with full-extension drawers and stainless steel appliances, including a built-in refrigerator, wall oven, dishwasher, sink, and electric cooktop. Enhanced with Anderson windows and sliding doors, the residence ensures a harmonious indoor and outdoor living blend. For 35 years, this sanctuary has been lovingly upgraded, including remodeled bathrooms with stone tile floors, comfortable-height toilets, a jacuzzi bathtub, and vanity mirrors. The backyard, a verdant oasis with a sod lawn and sprinkler system, invites relaxation and enjoyment in the above-ground Sundance spa. This safe, peaceful haven has been a cherished setting, fostering a close-knit community where people thrive together. The home is on sewer and not septic, serviced by Bear Creek Estates Wastewater System. A true gem in a picturesque setting, this home is a testament to care, comfort, and the joy of forest living. Follow Bear Creek Rd into downtown Boulder Creek for shopping and dining, or head east to emerge from the forest in Silicon Valley.
Location
State CA
County Santa Cruz
Area Boulder Creek
Zoning R-1-10
Rooms
Family Room Kitchen / Family Room Combo
Other Rooms Bonus / Hobby Room
Dining Room Dining Area in Living Room
Kitchen Dishwasher, Garbage Disposal, Oven Range
Interior
Heating Fireplace , Wall Furnace
Cooling None
Fireplaces Type Living Room, Wood Burning
Exterior
Parking Features Attached Garage
Garage Spaces 2.0
Pool Spa / Hot Tub
Utilities Available Public Utilities
Roof Type Composition,Shingle
Building
Story 1
Foundation Wood Frame
Sewer Sewer - Public
Water Public
Level or Stories 1
Others
Tax ID 089-282-07-000
Horse Property No
Special Listing Condition Not Applicable
Read Less

© 2025 MLSListings Inc. All rights reserved.
Bought with Gordon Rudy • Schwarzbach Associates



