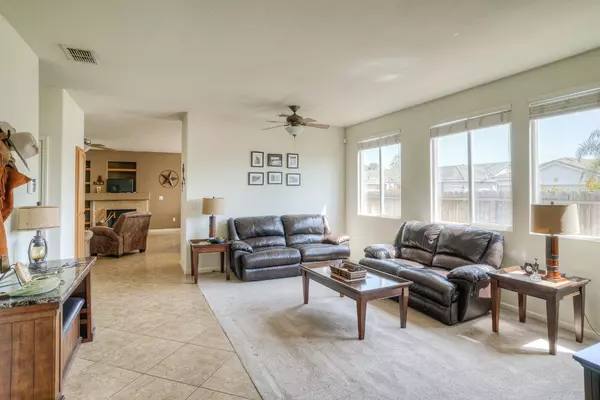For more information regarding the value of a property, please contact us for a free consultation.
750 Egret DR Williams, CA 95987
Want to know what your home might be worth? Contact us for a FREE valuation!

Our team is ready to help you sell your home for the highest possible price ASAP
Key Details
Property Type Single Family Home
Sub Type Single Family Residence
Listing Status Sold
Purchase Type For Sale
Square Footage 2,024 sqft
Price per Sqft $205
MLS Listing ID 224041982
Sold Date 05/22/24
Bedrooms 4
Full Baths 3
HOA Y/N No
Originating Board MLS Metrolist
Year Built 2005
Lot Size 7,841 Sqft
Acres 0.18
Property Description
Super Clean and Move in Ready Valley Ranch Estate Home! Corner Lot with sharp curb appeal and gorgeous spring roses greeting your entrance! Ideal Floor plan of 2024 square feet with every inch utilized for a purpose! A seperate on-suite with bathroom adjacent to entry den, which can also be used as a 5th bedroom. Immaculate tile floors throughout out with clean carpeted bedrooms for cozy evening comfort! Functional Kitchen Island creates an open concept living with the dining and family areas! Large primary bedroom suite with slider access to backyard. The bathroom features a sunken bathtub, double sinks, and separate toilet and shower. Plenty of space for privacy or large gatherings! The backyard has manicured raised garden and plant beds, fruit trees, gated animal run, upgraded stamped concrete, cute entry gate from side yard and large side area that could be excellent storage or space for a game of hoops or outdoor BBQ! Full Pest Clearance! ALL Appliances stay with the home! Furniture can also be negotiated to stay so, if air bnb or rental was on your mind, it's all a possibility! Come check out this desirable floor plan in a low traffic area of valley ranch!
Location
State CA
County Colusa
Area 16987
Direction From I5, exit Williams, right onto e street, right onto vann street, and right on teal way, right on egret, Property is on corner of teal and egret.
Rooms
Master Bathroom Shower Stall(s), Dual Flush Toilet, Low-Flow Toilet(s), Tub
Master Bedroom Walk-In Closet, Outside Access
Living Room Great Room
Dining Room Dining Bar, Dining/Family Combo
Kitchen Breakfast Area, Island, Tile Counter
Interior
Heating Central, Fireplace(s)
Cooling Ceiling Fan(s), Central
Flooring Carpet, Linoleum, Tile
Fireplaces Number 1
Fireplaces Type Living Room, Family Room
Appliance Free Standing Gas Oven, Free Standing Gas Range, Free Standing Refrigerator, Gas Water Heater, Dishwasher, Microwave
Laundry Cabinets, Washer Included, Inside Room
Exterior
Parking Features Garage Facing Front
Garage Spaces 3.0
Fence Wood
Utilities Available Cable Connected, Electric, Natural Gas Available
Roof Type Tile
Topography Level
Street Surface Paved
Porch Uncovered Patio
Private Pool No
Building
Lot Description Auto Sprinkler Front, Corner, Curb(s)/Gutter(s), Garden, Shape Regular, Street Lights, Low Maintenance
Story 1
Foundation Slab
Sewer Public Sewer
Water Public
Architectural Style Contemporary
Level or Stories One
Schools
Elementary Schools Williams Unified
Middle Schools Williams Unified
High Schools Williams Unified
School District Colusa
Others
Senior Community No
Tax ID 005-340-048-000
Special Listing Condition None
Pets Allowed Yes
Read Less

Bought with Showcase Real Estate



