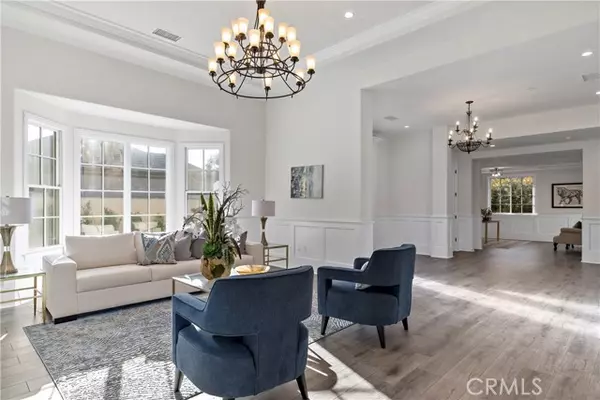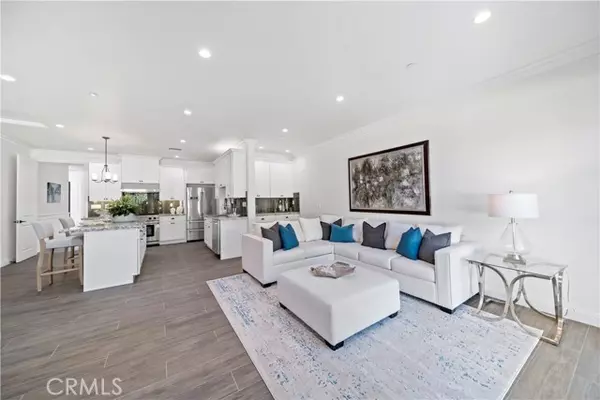For more information regarding the value of a property, please contact us for a free consultation.
4912 Heleo Avenue Temple City, CA 91780
Want to know what your home might be worth? Contact us for a FREE valuation!

Our team is ready to help you sell your home for the highest possible price ASAP
Key Details
Property Type Single Family Home
Sub Type Detached
Listing Status Sold
Purchase Type For Sale
Square Footage 3,358 sqft
Price per Sqft $684
MLS Listing ID PF24064121
Sold Date 05/23/24
Style Detached
Bedrooms 4
Full Baths 4
Half Baths 1
Construction Status Turnkey
HOA Y/N No
Year Built 2021
Lot Size 0.277 Acres
Acres 0.2769
Property Description
Brand new mediterranean style one-story luxury custom home in highly rated Temple City School District! Elegant look and feel throughout. Entering from the handsome wrought iron double doors, a welcoming grand foyer awaits and leads to the exquisite large scale formal living room complemented with a stunning 12 ft high tray ceiling, fireplace, and a large bay window filling the room with natural light. Soaring high, custom decorative coffered ceiling and wainscoted walls continue throughout the library and the charming formal dining room. Large family room combined with an open concept white kitchen is an ideal place for entertaining guests and hosting gatherings. Gourmet kitchen is equipped with high-end Thor appliances (refrigerator, six burner stove and range hood), deep undermount sink, designer coordinated countertops, large kitchen island, and spacious soft closing cabinets and drawers; it is complemented with an additional chef's kitchen, a bar and a dining area. Luxurious master suite boasts an en-suite bathroom infinity shower, marble dual sink countertops, Roman soaking tub and a custom walk-in closet. Bedrooms are generously sized, they are filled with natural light, en suite with private bathrooms, and custom closet organizers. Other features include recessed lighting, wide plank wood-like flooring, crown molding, double paned windows, two car attached garage, two zoned central A/C and heating, tankless water heater, and fenced-in private backyard.
Brand new mediterranean style one-story luxury custom home in highly rated Temple City School District! Elegant look and feel throughout. Entering from the handsome wrought iron double doors, a welcoming grand foyer awaits and leads to the exquisite large scale formal living room complemented with a stunning 12 ft high tray ceiling, fireplace, and a large bay window filling the room with natural light. Soaring high, custom decorative coffered ceiling and wainscoted walls continue throughout the library and the charming formal dining room. Large family room combined with an open concept white kitchen is an ideal place for entertaining guests and hosting gatherings. Gourmet kitchen is equipped with high-end Thor appliances (refrigerator, six burner stove and range hood), deep undermount sink, designer coordinated countertops, large kitchen island, and spacious soft closing cabinets and drawers; it is complemented with an additional chef's kitchen, a bar and a dining area. Luxurious master suite boasts an en-suite bathroom infinity shower, marble dual sink countertops, Roman soaking tub and a custom walk-in closet. Bedrooms are generously sized, they are filled with natural light, en suite with private bathrooms, and custom closet organizers. Other features include recessed lighting, wide plank wood-like flooring, crown molding, double paned windows, two car attached garage, two zoned central A/C and heating, tankless water heater, and fenced-in private backyard.
Location
State CA
County Los Angeles
Area Temple City (91780)
Zoning TCR1YY
Interior
Interior Features Chair Railings, Coffered Ceiling(s), Copper Plumbing Full, Dry Bar, Recessed Lighting, Wainscoting, Unfurnished
Cooling Central Forced Air, Dual
Flooring Laminate
Fireplaces Type FP in Living Room, Gas
Equipment Dishwasher, Disposal, Refrigerator, 6 Burner Stove, Gas Oven, Gas Stove, Gas Range
Appliance Dishwasher, Disposal, Refrigerator, 6 Burner Stove, Gas Oven, Gas Stove, Gas Range
Laundry Laundry Room, Inside
Exterior
Exterior Feature Block, Stucco, Concrete, Glass
Parking Features Gated, Direct Garage Access, Garage, Garage - Single Door, Garage Door Opener
Garage Spaces 2.0
Utilities Available Electricity Connected, Sewer Connected, Water Connected
Roof Type Tile/Clay
Total Parking Spaces 2
Building
Lot Description Curbs
Story 1
Sewer Public Sewer
Water Public
Architectural Style Contemporary, Custom Built, Mediterranean/Spanish
Level or Stories 1 Story
Construction Status Turnkey
Others
Acceptable Financing Cash, Conventional, Cash To New Loan
Listing Terms Cash, Conventional, Cash To New Loan
Special Listing Condition Standard
Read Less

Bought with Jeffrey Cheng • IRN Realty



