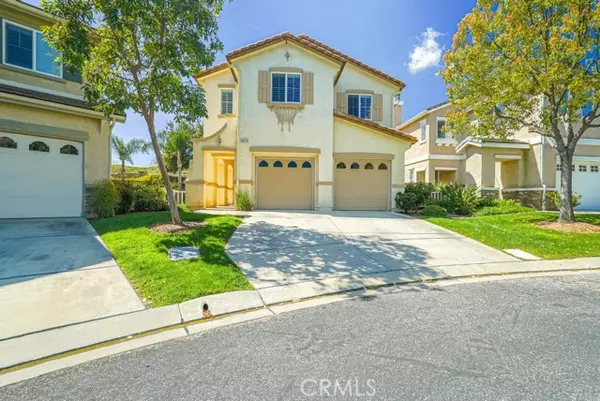For more information regarding the value of a property, please contact us for a free consultation.
24178 Joshua Drive Valencia, CA 91354
Want to know what your home might be worth? Contact us for a FREE valuation!

Our team is ready to help you sell your home for the highest possible price ASAP
Key Details
Property Type Single Family Home
Sub Type Detached
Listing Status Sold
Purchase Type For Sale
Square Footage 2,221 sqft
Price per Sqft $400
MLS Listing ID SR24061519
Sold Date 05/24/24
Style Detached
Bedrooms 4
Full Baths 2
Half Baths 1
HOA Fees $195/mo
HOA Y/N Yes
Year Built 2004
Lot Size 5,794 Sqft
Acres 0.133
Property Description
A rare opportunity to buy one of the larger lots in Valencias popular Tesoro de Valle neighborhood. This home features an expansive back yard that includes a flagstone walkway leading up to the large outdoor BBQ island, a covered patio, and a flower garden that explodes in colors throughout the summer. The interior is equally impressive. Upstairs there are four bedrooms plus a loft and laundry room, and two full bathrooms, each with a new shower door. Downstairs you will find a living room, family room and dining area, along with a half bathroom, and a well-maintained kitchen featuring quartz counters, newly installed backsplash, as well as spotless cabinets and appliances. The flooring upstairs is nearly new carpet, and the downstairs flooring is tile. Colors are neutral and model sharp, and windows are covered with contemporary white shutters and blinds. The kitchen and laundry appliances all stay. The 2-car garage includes ceiling-mounted shelving. The Tesoro community is coveted for its well-maintained landscaping and roads, as well as its clubhouse, sports fields, basketball courts, pools, playground, and lake. Close to Tesoro Elementary School and the many bike paths that are part of Valencias expansive network of bike lanes, trails, and paseos. This property screams vibrant outdoor life and will not last long!
A rare opportunity to buy one of the larger lots in Valencias popular Tesoro de Valle neighborhood. This home features an expansive back yard that includes a flagstone walkway leading up to the large outdoor BBQ island, a covered patio, and a flower garden that explodes in colors throughout the summer. The interior is equally impressive. Upstairs there are four bedrooms plus a loft and laundry room, and two full bathrooms, each with a new shower door. Downstairs you will find a living room, family room and dining area, along with a half bathroom, and a well-maintained kitchen featuring quartz counters, newly installed backsplash, as well as spotless cabinets and appliances. The flooring upstairs is nearly new carpet, and the downstairs flooring is tile. Colors are neutral and model sharp, and windows are covered with contemporary white shutters and blinds. The kitchen and laundry appliances all stay. The 2-car garage includes ceiling-mounted shelving. The Tesoro community is coveted for its well-maintained landscaping and roads, as well as its clubhouse, sports fields, basketball courts, pools, playground, and lake. Close to Tesoro Elementary School and the many bike paths that are part of Valencias expansive network of bike lanes, trails, and paseos. This property screams vibrant outdoor life and will not last long!
Location
State CA
County Los Angeles
Area Valencia (91354)
Zoning LCA25*
Interior
Interior Features Recessed Lighting
Cooling Central Forced Air
Flooring Carpet, Laminate, Tile
Fireplaces Type FP in Living Room
Equipment Dishwasher, Microwave, Refrigerator, Gas Oven, Barbecue, Gas Range
Appliance Dishwasher, Microwave, Refrigerator, Gas Oven, Barbecue, Gas Range
Laundry Laundry Room, Inside
Exterior
Parking Features Garage
Garage Spaces 2.0
Pool Association
View Mountains/Hills
Total Parking Spaces 2
Building
Lot Description Curbs, Landscaped
Story 2
Lot Size Range 4000-7499 SF
Sewer Public Sewer
Water Public
Level or Stories 2 Story
Others
Monthly Total Fees $631
Acceptable Financing Submit
Listing Terms Submit
Special Listing Condition Standard
Read Less

Bought with Kathryn Werner • Pinnacle Estate Properties, Inc.
GET MORE INFORMATION




