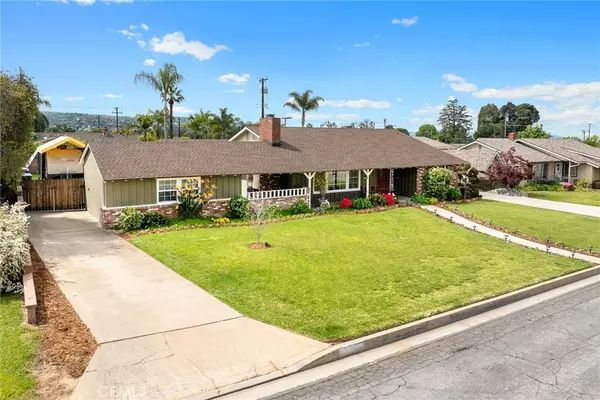For more information regarding the value of a property, please contact us for a free consultation.
19552 E Dexter ST Covina, CA 91724
Want to know what your home might be worth? Contact us for a FREE valuation!

Our team is ready to help you sell your home for the highest possible price ASAP
Key Details
Property Type Single Family Home
Sub Type Single Family Residence
Listing Status Sold
Purchase Type For Sale
Square Footage 1,632 sqft
Price per Sqft $626
MLS Listing ID CV24074538
Sold Date 05/24/24
Bedrooms 3
Full Baths 2
HOA Y/N No
Year Built 1955
Lot Size 0.270 Acres
Property Description
Welcome to this custom-built, single-story ranch home in Charter Oak. This home has it all beginning with an abundance of curb appeal, a charming front porch and a spacious back yard featuring a sparkling pool and spa with sculptured rock waterfalls accompanied by various accoutrements giving the feel of Disney's Pirates of the Carribean. There's lots of extra room for RVs or any additions of your choice. The interior and exterior were freshly painted, the hardwood floors were just refinished, Milgard windows throughout most of the house and some recessed lighting as well. This home is also equipped with solar which is already paid for. Smart phone controls for the solar and pool & spa equipment. The sewer line to the curb has been replaced and the water heater is newer. The attic has a pull-down staircase which is a wonderful convenience and allows for lots more storage. Close to shopping, transportation and freeway access.
Location
State CA
County Los Angeles
Area 614 - Covina
Zoning LCA171/2
Rooms
Main Level Bedrooms 3
Interior
Interior Features Block Walls, Ceiling Fan(s), Separate/Formal Dining Room, Pull Down Attic Stairs, Recessed Lighting, Tile Counters, All Bedrooms Down, Bedroom on Main Level
Heating Central, Forced Air, Fireplace(s)
Cooling Central Air, Attic Fan
Flooring Vinyl, Wood
Fireplaces Type Living Room
Fireplace Yes
Appliance Dishwasher, Free-Standing Range, Disposal, Gas Range, Gas Water Heater, Microwave
Laundry Washer Hookup, Gas Dryer Hookup, Laundry Room
Exterior
Parking Features Concrete, Driveway, Garage Faces Rear, RV Access/Parking, RV Covered, On Street
Garage Spaces 2.0
Garage Description 2.0
Fence Block, Wrought Iron
Pool Black Bottom, In Ground, Private, Waterfall
Community Features Biking, Park
Utilities Available Natural Gas Connected, Sewer Connected, Water Connected
View Y/N Yes
View Mountain(s), Peek-A-Boo, Pool
Roof Type Composition
Porch Concrete, Covered, Front Porch, Open, Patio
Attached Garage No
Total Parking Spaces 2
Private Pool Yes
Building
Lot Description Cul-De-Sac, Front Yard, Sprinklers In Rear, Sprinklers In Front, Lawn, Landscaped, Level, Near Public Transit, Sprinkler System, Street Level, Yard
Faces North
Story 1
Entry Level One
Foundation Raised
Sewer Public Sewer
Water Public
Architectural Style Ranch
Level or Stories One
New Construction No
Schools
School District Charter Oak Unified
Others
Senior Community No
Tax ID 8428018006
Acceptable Financing Cash, Cash to New Loan, Conventional
Listing Terms Cash, Cash to New Loan, Conventional
Financing Conventional
Special Listing Condition Standard
Read Less

Bought with Marcia La • Century 21 Ludecke Inc.
GET MORE INFORMATION




