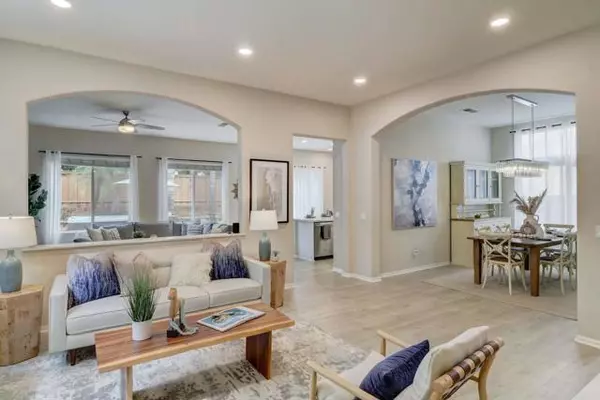For more information regarding the value of a property, please contact us for a free consultation.
5781 Concord Woods Way San Diego, CA 92130
Want to know what your home might be worth? Contact us for a FREE valuation!

Our team is ready to help you sell your home for the highest possible price ASAP
Key Details
Property Type Single Family Home
Sub Type Detached
Listing Status Sold
Purchase Type For Sale
Square Footage 2,597 sqft
Price per Sqft $904
MLS Listing ID NDP2403171
Sold Date 05/24/24
Style Detached
Bedrooms 5
Full Baths 3
HOA Fees $54/mo
HOA Y/N Yes
Year Built 2001
Lot Size 4,730 Sqft
Acres 0.1086
Property Description
Beautifully updated Steeplechase Plan 3 home situated in the highly sought-after Carmel Country Highlands neighborhood. Upon entry, you'll be welcomed by a spacious layout filled with natural light. Highlights include a main-level bedroom, a well-appointed kitchen featuring quartz countertops, Carrera marble subway tile backsplash, and stainless-steel appliances. Throughout the home, discover designer touches such as stylish flooring, custom tiles in bathrooms, fireplace surround, and unique lighting fixtures. The expansive primary bedroom suite boasts vaulted ceilings, a sizable walk-in closet, and a spa-like primary bathroom with a dual-sink vanity. Additional features include a 3-car garage with newer doors, Nest Thermostat, and a low-maintenance backyard with a hot tub. Conveniently located south of Hwy-56, providing easy access to the freeway, shopping, and just a short distance from the top-rated Sage Canyon Elementary School, parks, and more!
Beautifully updated Steeplechase Plan 3 home situated in the highly sought-after Carmel Country Highlands neighborhood. Upon entry, you'll be welcomed by a spacious layout filled with natural light. Highlights include a main-level bedroom, a well-appointed kitchen featuring quartz countertops, Carrera marble subway tile backsplash, and stainless-steel appliances. Throughout the home, discover designer touches such as stylish flooring, custom tiles in bathrooms, fireplace surround, and unique lighting fixtures. The expansive primary bedroom suite boasts vaulted ceilings, a sizable walk-in closet, and a spa-like primary bathroom with a dual-sink vanity. Additional features include a 3-car garage with newer doors, Nest Thermostat, and a low-maintenance backyard with a hot tub. Conveniently located south of Hwy-56, providing easy access to the freeway, shopping, and just a short distance from the top-rated Sage Canyon Elementary School, parks, and more!
Location
State CA
County San Diego
Area Carmel Valley (92130)
Zoning Residentia
Interior
Cooling Central Forced Air
Fireplaces Type FP in Family Room
Equipment Dishwasher, Dryer, Refrigerator, Washer
Appliance Dishwasher, Dryer, Refrigerator, Washer
Exterior
Garage Spaces 3.0
Total Parking Spaces 5
Building
Lot Description Sidewalks
Story 2
Lot Size Range 4000-7499 SF
Level or Stories 2 Story
Schools
Middle Schools San Dieguito High School District
High Schools San Dieguito High School District
Others
Monthly Total Fees $157
Acceptable Financing Cash, Conventional
Listing Terms Cash, Conventional
Special Listing Condition Standard
Read Less

Bought with Mudi Wang • EpicPoint Properties
GET MORE INFORMATION




