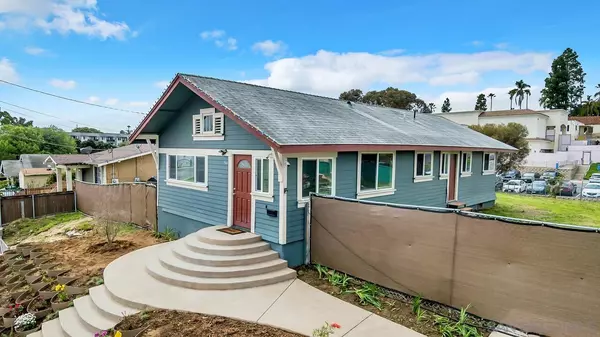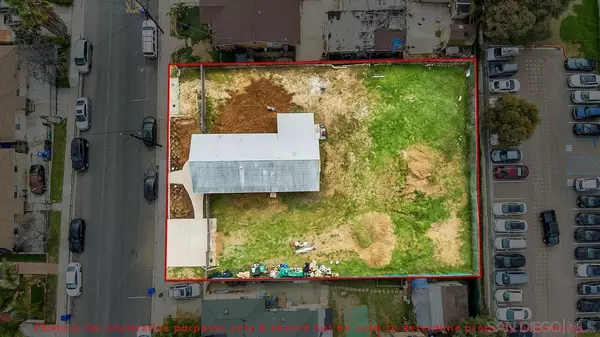For more information regarding the value of a property, please contact us for a free consultation.
544 S 36th Street San Diego, CA 92113
Want to know what your home might be worth? Contact us for a FREE valuation!

Our team is ready to help you sell your home for the highest possible price ASAP
Key Details
Property Type Single Family Home
Sub Type Detached
Listing Status Sold
Purchase Type For Sale
Square Footage 1,237 sqft
Price per Sqft $711
Subdivision Logan Heights
MLS Listing ID 240006213
Sold Date 05/13/24
Style Detached
Bedrooms 3
Full Baths 1
Construction Status Turnkey
HOA Y/N No
Year Built 1930
Lot Size 0.321 Acres
Acres 0.5
Property Description
Nestled on nearly a third of an acre, this adorable renovated detached craftsman exudes charm and potential. Boasting 3 bedrooms and 1 bath, this gem features a beautiful and colorful kitchen adorned with quartz counters, perfect for culinary adventures. The large primary bedroom opens to the backyard. With a large lot and zoning designation RM-1-1, spanning 14,000 sq ft, the possibilities are endless. Imagine the potential for significant improvements with the opportunity to add multiple additional units, from a detached ADU to a duplex, fourplex, or even up to 18 additional units, making it an investor's paradise (contact the listing agent today for an ADU Geeks feasibility study). Situated in an Opportunity Zone, this property offers promising prospects. Driveway and wide access on either side of the house, with a gentle slope at the back - no alley. Don't miss out on this rare opportunity!
Location
State CA
County San Diego
Community Logan Heights
Area Logan Heights (92113)
Zoning RM-1-1
Rooms
Master Bedroom 13x10
Bedroom 2 11x10
Bedroom 3 11x10
Living Room 15x12
Dining Room 10x10
Kitchen 10x10
Interior
Interior Features Ceiling Fan
Heating Natural Gas
Flooring Tile
Equipment Dishwasher, Disposal, Dryer, Refrigerator, Washer, Gas Oven, Gas Stove, Gas Range, Gas Cooking
Appliance Dishwasher, Disposal, Dryer, Refrigerator, Washer, Gas Oven, Gas Stove, Gas Range, Gas Cooking
Laundry Area
Exterior
Exterior Feature Wood/Stucco
Parking Features None Known
Fence Partial
View City
Roof Type Composition
Total Parking Spaces 2
Building
Story 1
Lot Size Range .25 to .5 AC
Sewer Sewer Connected
Water Meter on Property
Architectural Style Craftsman
Level or Stories 1 Story
Construction Status Turnkey
Others
Ownership Fee Simple
Acceptable Financing Cash, Conventional, FHA, VA
Listing Terms Cash, Conventional, FHA, VA
Pets Allowed Yes
Read Less

Bought with Ryan Brodmann • Coldwell Banker Realty
GET MORE INFORMATION




