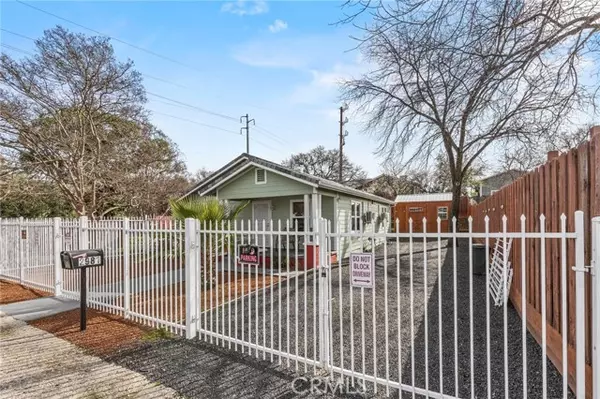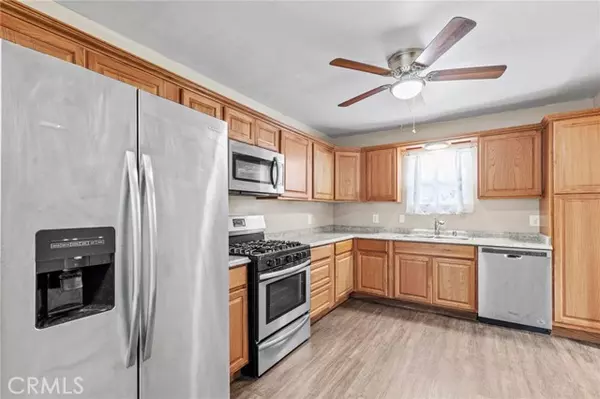For more information regarding the value of a property, please contact us for a free consultation.
2981 Elgin Street Oroville, CA 95966
Want to know what your home might be worth? Contact us for a FREE valuation!

Our team is ready to help you sell your home for the highest possible price ASAP
Key Details
Property Type Single Family Home
Sub Type Detached
Listing Status Sold
Purchase Type For Sale
Square Footage 882 sqft
Price per Sqft $255
MLS Listing ID OR24037218
Sold Date 05/24/24
Style Detached
Bedrooms 2
Full Baths 1
HOA Y/N No
Year Built 1931
Lot Size 4,792 Sqft
Acres 0.11
Property Description
Step into a completely move in ready living experience with this meticulously remodeled home, where modern convenience meets style. Redone from top to bottom in 2019, this residence boasts a new roof, new siding, and newer dual-pane windows that ensure energy efficiency and comfort. As you walk through the door, be greeted by fresh new flooring and paint that brighten up the space, creating an inviting atmosphere. The heart of the home, the kitchen, is a chef's delight, featuring new cabinets, countertops, and stainless steel appliances, all designed to make cooking a pleasure. A new water heater and two new ductless air units have been installed, ensuring year-round comfort there is also a gas wall heater if you prefer gas heat. A large inside laundry room and a butler's pantry area add to the thoughtful design of the home, providing practical solutions for everyday living. The bedrooms are a haven of relaxation, oversized with large closets providing ample storage space. Wood laminate flooring throughout the home adds a touch of elegance and ease of maintenance. Outdoor living is just as convenient, with a fully fenced and gated yard that includes RV parking. The low-maintenance yard, with turf grass and gravel, is perfect for those who prefer to spend their time enjoying the outdoors rather than maintaining it. A new 14' X 10' shed and new fences enhance the functionality and privacy of the outdoor space. This turn-key ready home is waiting for you to make it your own. Don't miss the opportunity to own this beautifully remodeled residence, where every detail has been con
Step into a completely move in ready living experience with this meticulously remodeled home, where modern convenience meets style. Redone from top to bottom in 2019, this residence boasts a new roof, new siding, and newer dual-pane windows that ensure energy efficiency and comfort. As you walk through the door, be greeted by fresh new flooring and paint that brighten up the space, creating an inviting atmosphere. The heart of the home, the kitchen, is a chef's delight, featuring new cabinets, countertops, and stainless steel appliances, all designed to make cooking a pleasure. A new water heater and two new ductless air units have been installed, ensuring year-round comfort there is also a gas wall heater if you prefer gas heat. A large inside laundry room and a butler's pantry area add to the thoughtful design of the home, providing practical solutions for everyday living. The bedrooms are a haven of relaxation, oversized with large closets providing ample storage space. Wood laminate flooring throughout the home adds a touch of elegance and ease of maintenance. Outdoor living is just as convenient, with a fully fenced and gated yard that includes RV parking. The low-maintenance yard, with turf grass and gravel, is perfect for those who prefer to spend their time enjoying the outdoors rather than maintaining it. A new 14' X 10' shed and new fences enhance the functionality and privacy of the outdoor space. This turn-key ready home is waiting for you to make it your own. Don't miss the opportunity to own this beautifully remodeled residence, where every detail has been considered for your comfort and enjoyment. Bank of America is willing to give $7500 Lender credit with certain buyer qualifications.
Location
State CA
County Butte
Area Oroville (95966)
Zoning RN
Interior
Flooring Laminate
Equipment Dishwasher, Microwave, Gas Range
Appliance Dishwasher, Microwave, Gas Range
Laundry Laundry Room
Exterior
Fence Redwood, Wrought Iron, Wood
Roof Type Composition
Building
Lot Description National Forest
Story 1
Lot Size Range 4000-7499 SF
Sewer Public Sewer
Water Public
Level or Stories 1 Story
Others
Acceptable Financing Cash, Conventional, FHA, VA
Listing Terms Cash, Conventional, FHA, VA
Special Listing Condition Standard
Read Less

Bought with Kasey McClough • Better Homes and Gardens Real Estate
GET MORE INFORMATION




