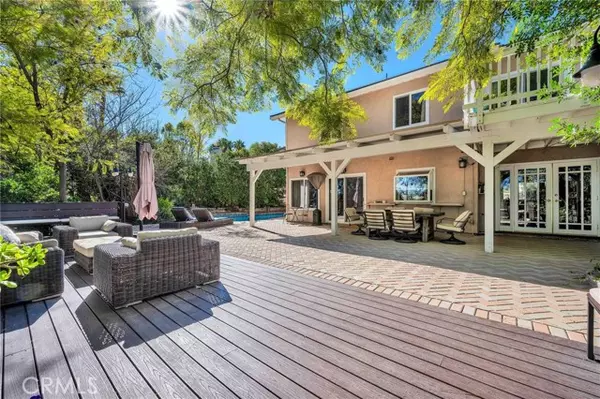For more information regarding the value of a property, please contact us for a free consultation.
7001 Shade Tree Lane West Hills, CA 91307
Want to know what your home might be worth? Contact us for a FREE valuation!

Our team is ready to help you sell your home for the highest possible price ASAP
Key Details
Property Type Single Family Home
Sub Type Detached
Listing Status Sold
Purchase Type For Sale
Square Footage 2,620 sqft
Price per Sqft $526
MLS Listing ID SR24022343
Sold Date 05/31/24
Style Detached
Bedrooms 5
Full Baths 3
Half Baths 1
HOA Fees $140/mo
HOA Y/N Yes
Year Built 1985
Lot Size 0.293 Acres
Acres 0.2928
Property Description
Priced to Sell! Truly spectacular West Hills pool home located in the much sought after Castle Peak Estates and the Las Virgenes School District. Beautifully updated, this 5 bedroom, 4 bath sunlit home has almost 2700 sq ft of open living space. Enter this lovely home through the custom front door and step into the large foyer. The expansive living room with crown molding and recessed lighting seamlessly flows into the formal dining room with french doors that lead to the yard. The gourmet kitchen features newer cabinets, granite counter tops and stainless steel appliances. The kitchen opens to the large family room where you will be greeted with picture windows, fireplace, wood floors and recessed lighting. Outside you will find a beautiful park-like yard with sparkling pool, spa and a huge covered brick patio which flows into the enormous deck, perfect for entertaining where you and your guests will enjoy the view of the adjacent park and foothills. Upstairs you will find the primary retreat with walk-in closet and gorgeous remodeled bathroom. One bedroom is being used as an office which boasts a private walk-out balcony with views of the open space. The three remaining bedrooms are all generous in size. All the bathrooms have been remodeled and are gorgeous! Dual central AC/Heating units covering separate sections of the house. Located behind the cul de sac on the private driveway shared by 3 houses, isolated from the street traffic. Three car garage. Close to hiking trails in Bell Canyon creek, Castle Peak and El Escorpian Park, also very close to Knapp Ranch Park that
Priced to Sell! Truly spectacular West Hills pool home located in the much sought after Castle Peak Estates and the Las Virgenes School District. Beautifully updated, this 5 bedroom, 4 bath sunlit home has almost 2700 sq ft of open living space. Enter this lovely home through the custom front door and step into the large foyer. The expansive living room with crown molding and recessed lighting seamlessly flows into the formal dining room with french doors that lead to the yard. The gourmet kitchen features newer cabinets, granite counter tops and stainless steel appliances. The kitchen opens to the large family room where you will be greeted with picture windows, fireplace, wood floors and recessed lighting. Outside you will find a beautiful park-like yard with sparkling pool, spa and a huge covered brick patio which flows into the enormous deck, perfect for entertaining where you and your guests will enjoy the view of the adjacent park and foothills. Upstairs you will find the primary retreat with walk-in closet and gorgeous remodeled bathroom. One bedroom is being used as an office which boasts a private walk-out balcony with views of the open space. The three remaining bedrooms are all generous in size. All the bathrooms have been remodeled and are gorgeous! Dual central AC/Heating units covering separate sections of the house. Located behind the cul de sac on the private driveway shared by 3 houses, isolated from the street traffic. Three car garage. Close to hiking trails in Bell Canyon creek, Castle Peak and El Escorpian Park, also very close to Knapp Ranch Park that offers free public tennis courts. This is truly a very special home.
Location
State CA
County Los Angeles
Area West Hills (91307)
Zoning LARE11
Interior
Interior Features Balcony, Copper Plumbing Full, Granite Counters, Recessed Lighting
Cooling Central Forced Air
Flooring Carpet, Tile, Wood
Fireplaces Type FP in Family Room, Gas Starter
Equipment Dishwasher, Microwave, Double Oven, Electric Oven, Gas Stove
Appliance Dishwasher, Microwave, Double Oven, Electric Oven, Gas Stove
Laundry Garage
Exterior
Exterior Feature Stucco
Parking Features Direct Garage Access, Garage - Two Door
Garage Spaces 3.0
Fence Wrought Iron
Pool Private
View Mountains/Hills, Other/Remarks, Neighborhood
Roof Type Concrete,Tile/Clay
Total Parking Spaces 3
Building
Lot Description Cul-De-Sac, Curbs, Sidewalks
Story 2
Sewer Public Sewer
Water Public
Architectural Style Traditional
Level or Stories 2 Story
Others
Monthly Total Fees $188
Acceptable Financing Cash, Cash To New Loan
Listing Terms Cash, Cash To New Loan
Special Listing Condition Standard
Read Less

Bought with Milla Goldenberg • Judy Graff Properties
GET MORE INFORMATION




