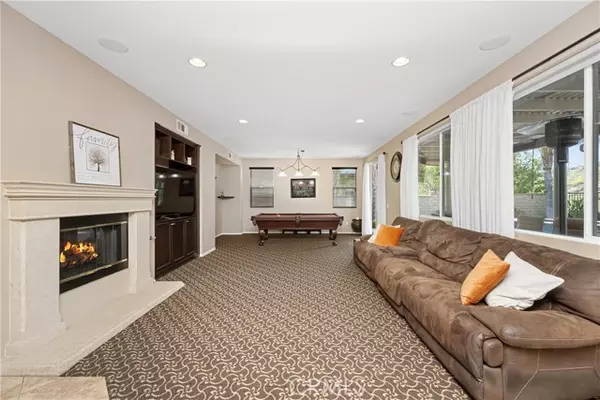For more information regarding the value of a property, please contact us for a free consultation.
23907 Francisco Way Valencia, CA 91354
Want to know what your home might be worth? Contact us for a FREE valuation!

Our team is ready to help you sell your home for the highest possible price ASAP
Key Details
Property Type Single Family Home
Sub Type Detached
Listing Status Sold
Purchase Type For Sale
Square Footage 3,246 sqft
Price per Sqft $375
MLS Listing ID SR24077942
Sold Date 05/31/24
Style Detached
Bedrooms 5
Full Baths 3
HOA Fees $195/mo
HOA Y/N Yes
Year Built 2004
Lot Size 7,822 Sqft
Acres 0.1796
Property Description
Welcome to this beautiful move-in ready home with panoramic views, situated at the end of a cul-de-sac in the coveted Tesoro del Valle community. The gourmet kitchen is equipped with stainless steel appliances, granite counters, a large center island and sun-drenched breakfast nook. Open to the kitchen, the spacious family room has a cozy stone fireplace and sliding glass door that leads out to the back patio. Completing the main living area is a formal dining and living room that sit on either side of a central courtyard, along with a full bedroom & bathroom perfect for guests. Head upstairs to find four generously sized bedrooms and a loft area. The primary suite has a large walk-in closet and ensuite bathroom that boasts a soaking tub and dual vanities. An entertainers dream, the stunning backyard retreat is highlighted by breathtaking views, a heated saltwater pool/spa, covered patio and grassy yard. Additional amenities include a laundry room, built-in speakers, two car garage and long driveway with space for 4+ vehicles. Enjoy unrivaled community features that include a pool/spa, clubhouse, gym, sports courts, parks, playgrounds, walking/jogging trails, BBQs and picnic areas. Conveniently located nearby shops, restaurants and award-winning schools.
Welcome to this beautiful move-in ready home with panoramic views, situated at the end of a cul-de-sac in the coveted Tesoro del Valle community. The gourmet kitchen is equipped with stainless steel appliances, granite counters, a large center island and sun-drenched breakfast nook. Open to the kitchen, the spacious family room has a cozy stone fireplace and sliding glass door that leads out to the back patio. Completing the main living area is a formal dining and living room that sit on either side of a central courtyard, along with a full bedroom & bathroom perfect for guests. Head upstairs to find four generously sized bedrooms and a loft area. The primary suite has a large walk-in closet and ensuite bathroom that boasts a soaking tub and dual vanities. An entertainers dream, the stunning backyard retreat is highlighted by breathtaking views, a heated saltwater pool/spa, covered patio and grassy yard. Additional amenities include a laundry room, built-in speakers, two car garage and long driveway with space for 4+ vehicles. Enjoy unrivaled community features that include a pool/spa, clubhouse, gym, sports courts, parks, playgrounds, walking/jogging trails, BBQs and picnic areas. Conveniently located nearby shops, restaurants and award-winning schools.
Location
State CA
County Los Angeles
Area Valencia (91354)
Zoning LCA25*
Interior
Interior Features Granite Counters, Recessed Lighting, Two Story Ceilings
Cooling Central Forced Air
Fireplaces Type FP in Family Room
Equipment Microwave, Refrigerator, Double Oven, Freezer, Gas Oven, Gas Stove
Appliance Microwave, Refrigerator, Double Oven, Freezer, Gas Oven, Gas Stove
Laundry Laundry Room, Inside
Exterior
Parking Features Garage
Garage Spaces 2.0
Pool Below Ground, Private, Heated
View Mountains/Hills, Panoramic
Total Parking Spaces 2
Building
Story 2
Lot Size Range 7500-10889 SF
Sewer Public Sewer
Water Public
Architectural Style Contemporary
Level or Stories 2 Story
Others
Monthly Total Fees $530
Acceptable Financing Cash, Cash To New Loan
Listing Terms Cash, Cash To New Loan
Special Listing Condition Standard
Read Less

Bought with Karine Haneyan • John Hart Real Estate
GET MORE INFORMATION




