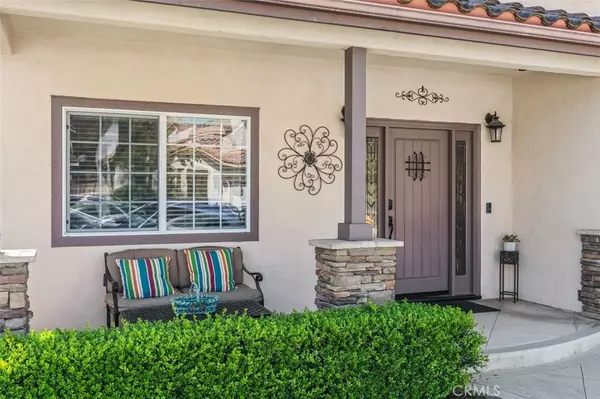For more information regarding the value of a property, please contact us for a free consultation.
8 Las Castanetas Rancho Santa Margarita, CA 92688
Want to know what your home might be worth? Contact us for a FREE valuation!

Our team is ready to help you sell your home for the highest possible price ASAP
Key Details
Property Type Single Family Home
Sub Type Single Family Residence
Listing Status Sold
Purchase Type For Sale
Square Footage 2,000 sqft
Price per Sqft $695
Subdivision Brisa Ladera (Bl)
MLS Listing ID OC24084067
Sold Date 05/30/24
Bedrooms 4
Full Baths 3
Half Baths 1
Condo Fees $95
Construction Status Updated/Remodeled,Turnkey
HOA Fees $95/mo
HOA Y/N Yes
Year Built 1995
Lot Size 4,800 Sqft
Property Description
Beautiful Brisa Ladera home in Melinda Heights. No expense was spared in a Total Upgrade and Addition/Remodel. Premium lot with View exposure located on Cul De Sac. Everything is newer on the home from the paint to the Vinyl Plank Flooring to the Kitchen and Baths. This home is in model perfect condition. With 4 upstairs Bedrooms and one added office downstairs, this home has the versatile floor plan for quality of life. You will not be disappointed. The large back yard provides room for entertaining with patio cover, spacious spa, fire pit and sitting areas. Excellent location with close access to the 241 Toll Road, the desirable Melinda Heights Elementary School, and the Altisima Park with Baseball, Basketball, Swimming Pool and other amenities. Even though the HOA fees are lower than most, they provide access to the SAMLARC Community Amenities.
Location
State CA
County Orange
Area R1 - Rancho Santa Margarita North
Rooms
Other Rooms Shed(s)
Interior
Interior Features Granite Counters, Open Floorplan, Paneling/Wainscoting, Recessed Lighting, All Bedrooms Up
Heating Central
Cooling Central Air, Whole House Fan, Attic Fan
Flooring Vinyl
Fireplaces Type Family Room
Fireplace Yes
Appliance Dishwasher, Disposal, Gas Oven, Gas Range, Microwave, Refrigerator, Water Heater
Laundry Laundry Room, Upper Level
Exterior
Parking Features Direct Access, Door-Single, Driveway, Garage Faces Front, Garage, Garage Door Opener, On Street
Garage Spaces 2.0
Garage Description 2.0
Pool Community, Association
Community Features Biking, Curbs, Foothills, Storm Drain(s), Street Lights, Suburban, Sidewalks, Pool
Utilities Available Electricity Connected, Natural Gas Connected, Sewer Connected, Water Connected
Amenities Available Dog Park, Fire Pit, Barbecue, Picnic Area, Playground, Pool, Spa/Hot Tub, Trail(s)
View Y/N Yes
View Mountain(s), Peek-A-Boo
Accessibility Other
Porch Patio, Porch
Attached Garage Yes
Total Parking Spaces 2
Private Pool No
Building
Lot Description Back Yard, Cul-De-Sac, Front Yard, Lawn, Level, Yard
Story 2
Entry Level Two
Foundation Slab
Sewer Public Sewer
Water Public
Architectural Style Contemporary
Level or Stories Two
Additional Building Shed(s)
New Construction No
Construction Status Updated/Remodeled,Turnkey
Schools
Elementary Schools Melinda Heights
High Schools Trabucco Hills
School District Saddleback Valley Unified
Others
HOA Name Brisa Ladera
Senior Community No
Tax ID 83908231
Security Features Carbon Monoxide Detector(s)
Acceptable Financing Cash to New Loan, Conventional, FHA
Listing Terms Cash to New Loan, Conventional, FHA
Financing Cash to Loan
Special Listing Condition Standard
Read Less

Bought with Erica Tang • Redfin
GET MORE INFORMATION




