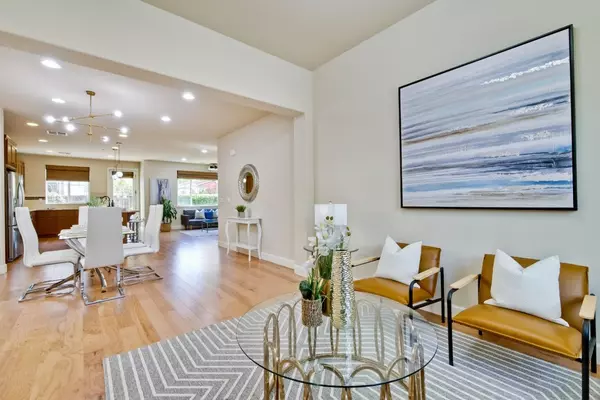For more information regarding the value of a property, please contact us for a free consultation.
253 Gerald CIR Milpitas, CA 95035
Want to know what your home might be worth? Contact us for a FREE valuation!

Our team is ready to help you sell your home for the highest possible price ASAP
Key Details
Property Type Single Family Home
Sub Type Single Family Home
Listing Status Sold
Purchase Type For Sale
Square Footage 2,166 sqft
Price per Sqft $1,061
MLS Listing ID ML81963014
Sold Date 05/31/24
Style Contemporary,Modern / High Tech
Bedrooms 3
Full Baths 2
Half Baths 1
HOA Fees $185/mo
HOA Y/N 1
Year Built 2013
Lot Size 3,049 Sqft
Property Description
IMMACULATE TWO-STORY DETACHED SINGLE-FAMILY IN THE PRIME LOCATION OF MILPITAS. KNOWN AS "THE CROSSROADS OF SILICON VALLEY" THIS DIVERSE & THRIVING COMMUNITY OFFERS A UNIQUE BLEND OF URBAN LIVING & SUBURBAN CHARM. DESIRABLE FLOORPLAN W/ 3 BEDROOMS+LARGE LOT. STAGING AS 4 BEDROOMS. THE UPSTAIRS LOFT CAN BE THE BEDROOM BY ADDING A DOOR. MODERN HOME W/ SIDE BY SIDE 2 CAR GARAGE +2 CAR PRIVATE DRIVEWAY. TOP RATED MILPITAS SCHOOL DISTRICTS. THIS PROPERTY OFFERS A MODERN & LUXURIOUS LIVING EXPERIENCE W/ ITS WELL-CRAFTED DESIGN & HIGH-QUALITY CONSTRUCTION. FEATURING HIGH CEILINGS, LARGE WINDOWS, SEPARATE FAMILY & LIVING ROOM. LARGE FORMAL DINING AREA. HUGE GOURMET CHEF'S KITCHEN W/ HIGH-QUALITY APPLIANCES & CUSTOM BACKSPLASH, MULTI-BURNER GAS STOVE & OVERSIZE CENTER ISLAND. SPACIOUS MASTER SUITE W/ LARGE WALK-IN CLOSET. LUXURIOUS BATHROOM W/ DUAL SINK VANITIES, DEEP SOAKING TUB, & STANDING SHOWER. BEAUTIFUL FLOORS THROUGHOUT THE 1ST FLOOR. AMAZING BACKYARD W/ STAMPED STONE. CENTRAL A/C & HEATING SYSTEM. AMPLE BUILT-IN CLOSETS IN GARAGE. PRIVATE COMMUNITY PLAYGROUND & PARK. MANY OUTDOOR RECREATIONAL ACTIVITIES, SHOPS, AND DIVERSE DINING OPTIONS IN THE AREA. MINS TO THE BART & MAJOR HIGHWAYS, MAKING COMMUTES TO HIGH-TECH EMPLOYERS EFFORTLESS. DON'T MISS THIS UNIQUE DREAM HOME!
Location
State CA
County Santa Clara
Area Milpitas
Zoning PUD
Rooms
Family Room Kitchen / Family Room Combo
Dining Room Dining Area in Family Room
Kitchen Cooktop - Gas, Dishwasher, Garbage Disposal, Microwave, Pantry, Refrigerator
Interior
Heating Central Forced Air
Cooling Central AC
Flooring Hardwood
Laundry Washer / Dryer
Exterior
Exterior Feature Other
Parking Features Attached Garage
Garage Spaces 2.0
Utilities Available Public Utilities
Roof Type Other
Building
Lot Description Other
Story 2
Foundation Other
Sewer Sewer - Public
Water Public
Level or Stories 2
Others
HOA Fee Include Common Area Electricity,Common Area Gas
Restrictions Other
Tax ID 086-70-046
Horse Property No
Special Listing Condition Not Applicable
Read Less

© 2024 MLSListings Inc. All rights reserved.
Bought with Carol Hsu • Green Valley Realty USA
GET MORE INFORMATION




