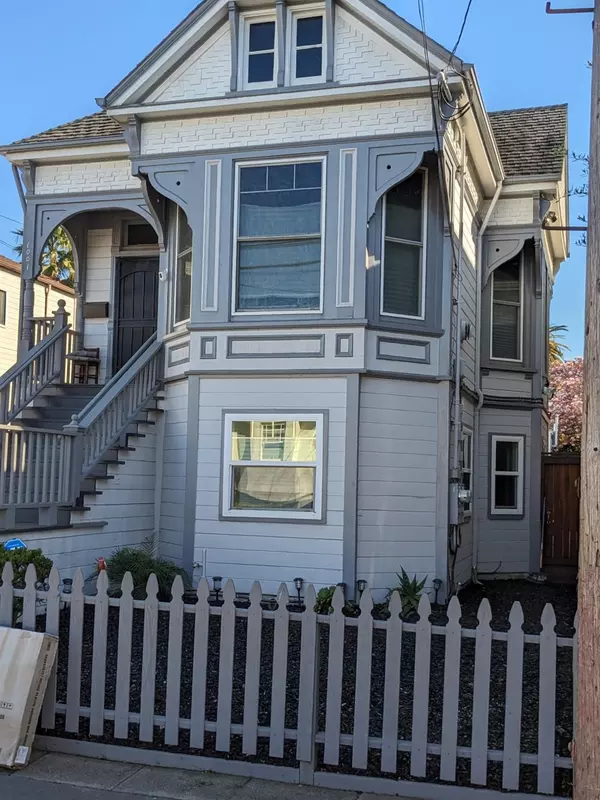For more information regarding the value of a property, please contact us for a free consultation.
1001 54th ST Oakland, CA 94608
Want to know what your home might be worth? Contact us for a FREE valuation!

Our team is ready to help you sell your home for the highest possible price ASAP
Key Details
Property Type Single Family Home
Sub Type Single Family Residence
Listing Status Sold
Purchase Type For Sale
Square Footage 2,007 sqft
Price per Sqft $498
MLS Listing ID 224017921
Sold Date 06/04/24
Bedrooms 4
Full Baths 4
HOA Y/N No
Originating Board MLS Metrolist
Year Built 1900
Lot Size 4,800 Sqft
Acres 0.1102
Property Description
Once in a life time offer. This immaculate Duplex has been in the family for over 80 years. With to many upgrades to list. Come see for yourself. Bottom unit has new granite counter tops and cabinets excellent condition. It's two bedroom and office. And both units have an on-suite bathrooms. Upstairs has Beautiful new updated flooring, updated Bathrooms. New paint With plenty of room in the back yard for an additional ADU and parking. Both units have full walk in laundry rooms. New kitchen stoves, that stay. And washer and dryer stay, in the top unit. Downstairs unit has an additional storage/production studio space attached. With an private entrance. Seller may pay up to 1% of purchase towards buyers closing cost for the right offer. So come view and submit your best! Seller will review all offer's and respond as received.
Location
State CA
County Alameda
Area Oakland Zip 94608
Direction Powell street to San Pablo to 53rd to Gaskill to 54th
Rooms
Master Bathroom Closet, Shower Stall(s), Tile, Tub, Tub w/Shower Over, Window
Master Bedroom Closet, Walk-In Closet, Sitting Area
Living Room Cathedral/Vaulted
Dining Room Breakfast Nook, Formal Room, Dining/Family Combo, Space in Kitchen, Other
Kitchen Breakfast Area, Other Counter, Granite Counter, Synthetic Counter, Laminate Counter
Interior
Interior Features Cathedral Ceiling, Storage Area(s)
Heating Baseboard, Gas, Wall Furnace, Other
Cooling Wall Unit(s), Other
Flooring Simulated Wood, Laminate, Tile, Wood
Window Features Caulked/Sealed,Dual Pane Full,Window Screens
Appliance Free Standing Refrigerator, Gas Plumbed, Gas Water Heater, Hood Over Range, Dishwasher, Insulated Water Heater, Disposal, Self/Cont Clean Oven, Electric Cook Top, Free Standing Electric Oven, Free Standing Electric Range, See Remarks, Other
Laundry Electric, Gas Hook-Up, Ground Floor, Upper Floor, Washer Included, See Remarks, Other, Inside Room
Exterior
Exterior Feature Uncovered Courtyard
Parking Features Boat Storage, RV Access, RV Possible, RV Storage, EV Charging, Uncovered Parking Spaces 2+, Guest Parking Available
Fence Back Yard, Wood, Front Yard
Utilities Available Cable Available, Public, DSL Available, Electric, Internet Available, Natural Gas Connected
View City
Roof Type Shingle,Composition
Topography Level
Street Surface Asphalt,Paved
Porch Front Porch, Back Porch, Roof Deck, Uncovered Patio
Private Pool No
Building
Lot Description Curb(s)/Gutter(s), Shape Regular, Street Lights, Landscape Back, Landscape Front, Other, Low Maintenance
Story 2
Foundation Concrete, Slab
Sewer Sewer Connected & Paid, Public Sewer
Water Meter on Site, Water District, Public
Architectural Style Victorian, Other
Level or Stories Two
Schools
Elementary Schools Oakland Unified
Middle Schools Oakland Unified
High Schools Oakland Unified
School District Alameda
Others
Senior Community No
Tax ID 0131-1880-40
Special Listing Condition None
Pets Allowed Yes
Read Less

Bought with Intero Real Estate Services
GET MORE INFORMATION




