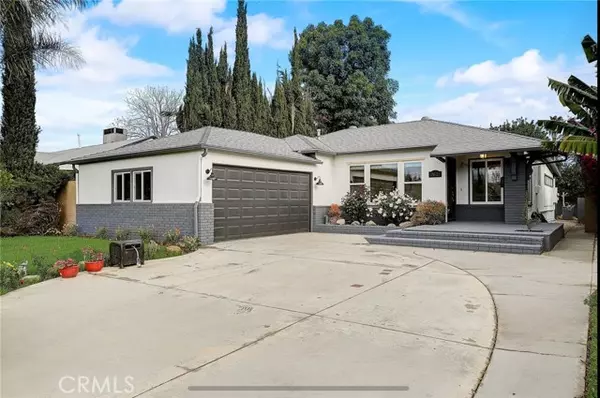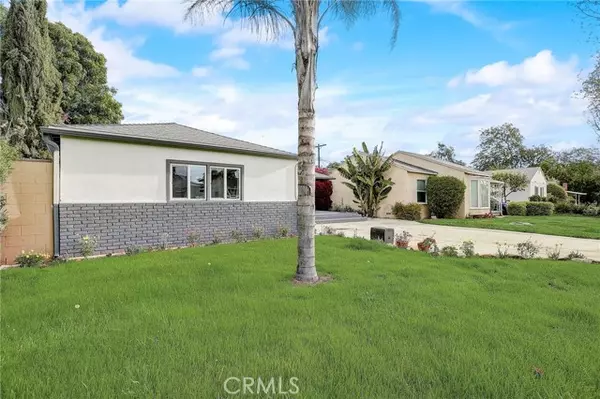For more information regarding the value of a property, please contact us for a free consultation.
17627 Lemay Street Lake Balboa, CA 91406
Want to know what your home might be worth? Contact us for a FREE valuation!

Our team is ready to help you sell your home for the highest possible price ASAP
Key Details
Property Type Single Family Home
Sub Type Detached
Listing Status Sold
Purchase Type For Sale
Square Footage 1,581 sqft
Price per Sqft $645
MLS Listing ID SR24068299
Sold Date 06/03/24
Style Detached
Bedrooms 3
Full Baths 2
Construction Status Turnkey,Updated/Remodeled
HOA Y/N No
Year Built 1950
Lot Size 5,839 Sqft
Acres 0.134
Property Description
Welcome to ultra-hot Lake Balboa! This is a timeless property with all the right finishes inside and out. The house features three bedrooms and two full bathrooms - a unique floor plan and a bonus room thats being staged as a family room with direct access to the kitchen and out to the backyard. The living room is very inviting with a ton of natural light and complemented to the kitchen with its open space. The designer custom kitchen is the heart of the house - the kitchen island with the range build in makes the perfect way to entertain and just enjoy the day to day with family. The two full bathrooms are very unique in their own way, tastefully done to complement the timeless look of the house. Theres a ton of street parking, driveway parking, and an attached two car garage that can easily be converted to an ADU. The backyard has a bbq area to enjoy during the gorgeous Southern California weather. Along with it all you get double pane windows, copper plumbing, 220V EV charger in the garage, central air conditioning/heating, recess lighting, 200amp electrical panel, and romex electrical wiring. Best of all is the prime location; borderline Encino - steps away Lake Balboa Park, Japanese Garden, Encino Farmers Market, golf courses, Metro, and Ventura Blvd entertainment. This is a great property fully remodeled with pride, do not miss out! Note: Title shows 3 bedrooms and 1 bathroom at 1341 sqft, MLS shows whats physically there from previous owners and estimate measured in sqft.
Welcome to ultra-hot Lake Balboa! This is a timeless property with all the right finishes inside and out. The house features three bedrooms and two full bathrooms - a unique floor plan and a bonus room thats being staged as a family room with direct access to the kitchen and out to the backyard. The living room is very inviting with a ton of natural light and complemented to the kitchen with its open space. The designer custom kitchen is the heart of the house - the kitchen island with the range build in makes the perfect way to entertain and just enjoy the day to day with family. The two full bathrooms are very unique in their own way, tastefully done to complement the timeless look of the house. Theres a ton of street parking, driveway parking, and an attached two car garage that can easily be converted to an ADU. The backyard has a bbq area to enjoy during the gorgeous Southern California weather. Along with it all you get double pane windows, copper plumbing, 220V EV charger in the garage, central air conditioning/heating, recess lighting, 200amp electrical panel, and romex electrical wiring. Best of all is the prime location; borderline Encino - steps away Lake Balboa Park, Japanese Garden, Encino Farmers Market, golf courses, Metro, and Ventura Blvd entertainment. This is a great property fully remodeled with pride, do not miss out! Note: Title shows 3 bedrooms and 1 bathroom at 1341 sqft, MLS shows whats physically there from previous owners and estimate measured in sqft.
Location
State CA
County Los Angeles
Area Van Nuys (91406)
Zoning LAR1
Interior
Interior Features Recessed Lighting
Cooling Central Forced Air
Flooring Linoleum/Vinyl, Tile
Equipment Gas Range
Appliance Gas Range
Laundry Closet Stacked
Exterior
Exterior Feature Stucco, Concrete
Parking Features Garage
Garage Spaces 2.0
Utilities Available Cable Available, Electricity Connected, Natural Gas Connected, Phone Available, Sewer Connected, Water Connected
Roof Type Shingle
Total Parking Spaces 4
Building
Lot Description Curbs, Sidewalks, Landscaped
Story 1
Lot Size Range 4000-7499 SF
Sewer Public Sewer
Water Public
Level or Stories 1 Story
Construction Status Turnkey,Updated/Remodeled
Others
Monthly Total Fees $26
Acceptable Financing Conventional, FHA, VA, Cash To New Loan
Listing Terms Conventional, FHA, VA, Cash To New Loan
Special Listing Condition Standard
Read Less

Bought with NON LISTED AGENT • NON LISTED OFFICE
GET MORE INFORMATION




