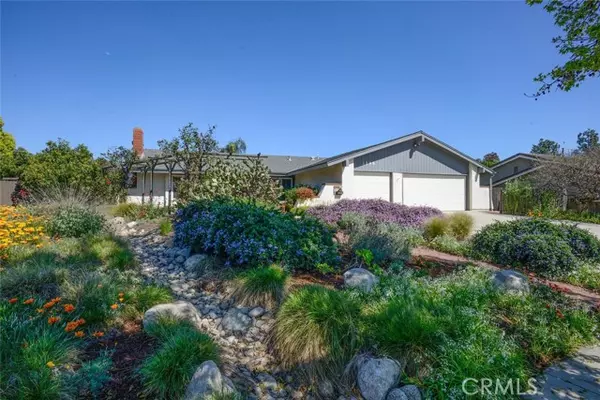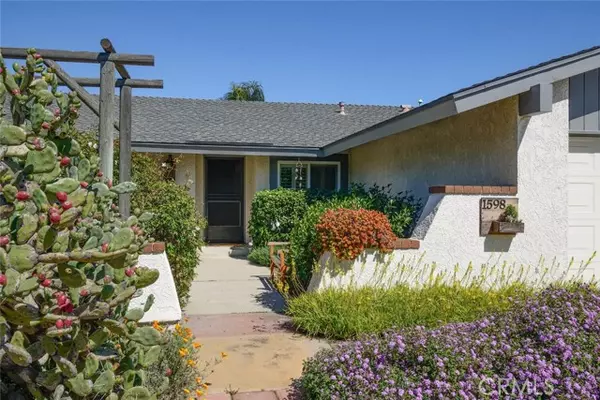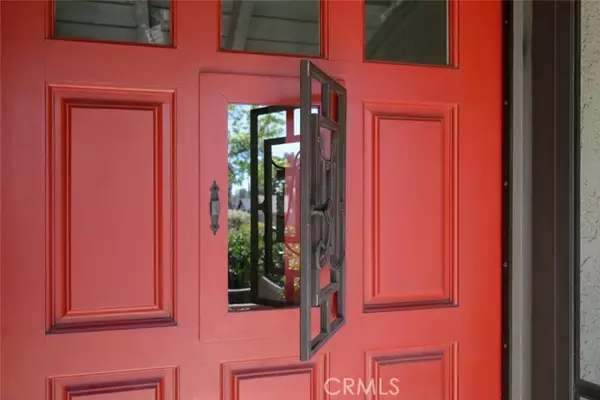For more information regarding the value of a property, please contact us for a free consultation.
1598 Beloit Avenue Claremont, CA 91711
Want to know what your home might be worth? Contact us for a FREE valuation!

Our team is ready to help you sell your home for the highest possible price ASAP
Key Details
Property Type Single Family Home
Sub Type Detached
Listing Status Sold
Purchase Type For Sale
Square Footage 1,787 sqft
Price per Sqft $579
MLS Listing ID IV24050902
Sold Date 06/04/24
Style Detached
Bedrooms 4
Full Baths 2
Construction Status Termite Clearance,Turnkey
HOA Y/N No
Year Built 1976
Lot Size 10,389 Sqft
Acres 0.2385
Property Description
Welcome to this meticulously maintained one story Claremont home! Located in a quiet neighborhood with low traffic, excellent schools, parks and much more. Upgrades include dual pane windows & slider, plantation shutters & 2 skylights (Kitchen & hall bath). Enter through the unique custom "Speak Easy" front door welcoming family and friends. Living room with cozy fireplace and Family room with abundant built in bookcases. Primary bath has been upgraded to include a Walk in shower with dual shower heads and safety bars. Primary bedroom offers dual mirrored door closets with extra shelving and doweling. Exterior features a 3 car garage and driveway that can easily allow parking for 6 more vehicles! The over 10,000 square foot lot offers tasteful drought resistant landscaping plus Valencia, lemon and peach trees. Block wall fencing provides privacy & no maintenance. Rear yard also has lush lawn area for children, pets or perhaps a game of croquet. All of this is conveniently nestled near Claremont Village, colleges, excellent schools, parks, shopping and freeways. Quiet location west of Mills and North of Foothill at the top of the curve of the street providing minimal traffic. This wonderful home has so much to offer the fortunate new buyer(s). It's well worth your consideration in viewing.
Welcome to this meticulously maintained one story Claremont home! Located in a quiet neighborhood with low traffic, excellent schools, parks and much more. Upgrades include dual pane windows & slider, plantation shutters & 2 skylights (Kitchen & hall bath). Enter through the unique custom "Speak Easy" front door welcoming family and friends. Living room with cozy fireplace and Family room with abundant built in bookcases. Primary bath has been upgraded to include a Walk in shower with dual shower heads and safety bars. Primary bedroom offers dual mirrored door closets with extra shelving and doweling. Exterior features a 3 car garage and driveway that can easily allow parking for 6 more vehicles! The over 10,000 square foot lot offers tasteful drought resistant landscaping plus Valencia, lemon and peach trees. Block wall fencing provides privacy & no maintenance. Rear yard also has lush lawn area for children, pets or perhaps a game of croquet. All of this is conveniently nestled near Claremont Village, colleges, excellent schools, parks, shopping and freeways. Quiet location west of Mills and North of Foothill at the top of the curve of the street providing minimal traffic. This wonderful home has so much to offer the fortunate new buyer(s). It's well worth your consideration in viewing.
Location
State CA
County Los Angeles
Area Claremont (91711)
Zoning CLRS10000*
Interior
Interior Features Chair Railings, Pantry, Tile Counters
Heating Natural Gas
Cooling Central Forced Air, Electric
Flooring Carpet, Laminate, Tile
Fireplaces Type FP in Living Room, Gas
Equipment Dishwasher, Disposal, Dryer, Microwave, Refrigerator, Washer, Gas Oven, Self Cleaning Oven, Vented Exhaust Fan, Gas Range
Appliance Dishwasher, Disposal, Dryer, Microwave, Refrigerator, Washer, Gas Oven, Self Cleaning Oven, Vented Exhaust Fan, Gas Range
Laundry Garage
Exterior
Exterior Feature Stucco, Frame
Parking Features Direct Garage Access, Garage - Two Door, Garage Door Opener
Garage Spaces 3.0
Fence Excellent Condition
Utilities Available Electricity Connected, Natural Gas Connected, Phone Connected, Underground Utilities, Sewer Connected, Water Connected
View Mountains/Hills, Neighborhood
Roof Type Composition
Total Parking Spaces 9
Building
Lot Description Curbs, Sidewalks, Landscaped, Sprinklers In Front, Sprinklers In Rear
Story 1
Lot Size Range 7500-10889 SF
Sewer Public Sewer
Water Public
Architectural Style Ranch
Level or Stories 1 Story
Construction Status Termite Clearance,Turnkey
Others
Monthly Total Fees $74
Acceptable Financing Cash, Conventional, Cash To New Loan
Listing Terms Cash, Conventional, Cash To New Loan
Special Listing Condition Standard
Read Less

Bought with Mason Prophet • CONCIERGE REALTY GROUP
GET MORE INFORMATION




